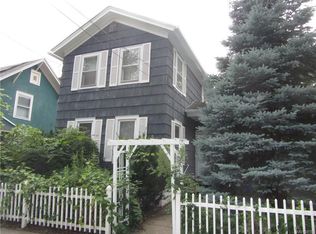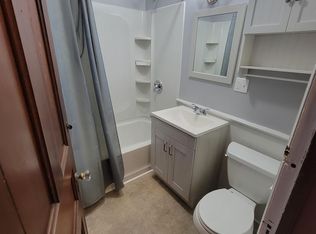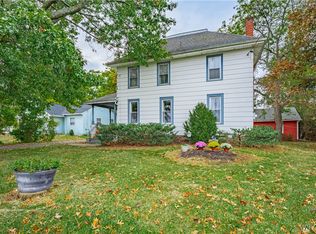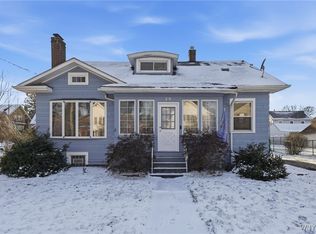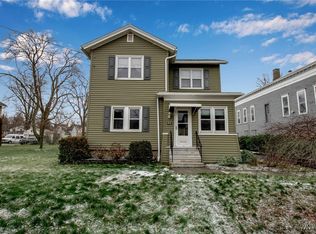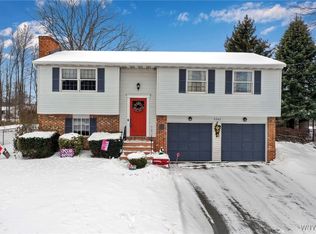Arts n Crafts inspired home nestled in a park like setting with fenced in yard. Cozy front porch for morning coffee. Open living rm w/ tall ceilings, dining rm, kitchen with walk thru butlers pantry and original eating nook w/ table and benches. Bright with pass thru to great room. Large and inviting great room with access to back deck and fenced in back yard. Second floor complete w/ 3 bedrooms and walk in storage rm (heated) that could be 4th bedroom. Full bath completely renovated. Hardwood floors throughout the home. 1.5 car detached garage. Fenced in yard and back deck with lots of privacy. Many updates; glass block windows, Furnace approx. 4 years old, newer HWT, Roof 13-15 years (40 yr architectural complete tear off) Newer windows. 2022-New AC, Dishwasher, fenced in yard, 2023. Concrete driveway, vinyl siding, exterior house painted, torn down and rebuilt porches and vestibule, gutters and storm door, bathroom complete remodel. Glass block windows. Truly a must see.
Active
$235,000
26 Maple St, Lockport, NY 14094
3beds
2,304sqft
Single Family Residence
Built in 1900
6,534 Square Feet Lot
$-- Zestimate®
$102/sqft
$-- HOA
What's special
Glass block windowsNewer windowsBathroom complete remodelGutters and storm doorFenced in yard
- 30 days |
- 2,863 |
- 179 |
Zillow last checked: 23 hours ago
Listing updated: December 08, 2025 at 01:42pm
Listing by:
HUNT Real Estate Corporation 716-434-6266,
Kathleen M DiMillo 716-622-0530
Source: NYSAMLSs,MLS#: B1654011 Originating MLS: Buffalo
Originating MLS: Buffalo
Tour with a local agent
Facts & features
Interior
Bedrooms & bathrooms
- Bedrooms: 3
- Bathrooms: 1
- Full bathrooms: 1
Bedroom 1
- Level: Second
- Dimensions: 17.00 x 13.00
Bedroom 2
- Level: Second
- Dimensions: 14.00 x 13.00
Bedroom 3
- Level: Second
- Dimensions: 11.00 x 9.00
Great room
- Level: First
- Dimensions: 20.00 x 17.00
Kitchen
- Level: First
- Dimensions: 12.00 x 11.00
Living room
- Level: First
- Dimensions: 15.00 x 15.00
Other
- Level: First
- Dimensions: 11.00 x 5.00
Heating
- Gas, Forced Air
Cooling
- Central Air
Appliances
- Included: Dryer, Dishwasher, Disposal, Gas Water Heater, Refrigerator, Washer
- Laundry: In Basement
Features
- Breakfast Area, Separate/Formal Dining Room, Eat-in Kitchen, Separate/Formal Living Room, Great Room, Pantry, Natural Woodwork
- Flooring: Carpet, Hardwood, Luxury Vinyl, Varies, Vinyl
- Basement: Full
- Has fireplace: No
Interior area
- Total structure area: 2,304
- Total interior livable area: 2,304 sqft
Video & virtual tour
Property
Parking
- Total spaces: 1.5
- Parking features: Detached, Garage, Driveway
- Garage spaces: 1.5
Features
- Levels: Two
- Stories: 2
- Patio & porch: Covered, Deck, Porch
- Exterior features: Concrete Driveway, Deck, Fully Fenced
- Fencing: Full
Lot
- Size: 6,534 Square Feet
- Dimensions: 49 x 132
- Features: Rectangular, Rectangular Lot, Residential Lot
Details
- Parcel number: 2909001090180004061000
- Special conditions: Standard
Construction
Type & style
- Home type: SingleFamily
- Architectural style: Two Story
- Property subtype: Single Family Residence
Materials
- Attic/Crawl Hatchway(s) Insulated, Stone, Stucco, Vinyl Siding, Wood Siding, Copper Plumbing, PEX Plumbing
- Foundation: Stone
- Roof: Asphalt
Condition
- Resale
- Year built: 1900
Utilities & green energy
- Electric: Circuit Breakers
- Sewer: Connected
- Water: Connected, Public
- Utilities for property: Cable Available, High Speed Internet Available, Sewer Connected, Water Connected
Community & HOA
Community
- Subdivision: Holland Land Companys
Location
- Region: Lockport
Financial & listing details
- Price per square foot: $102/sqft
- Tax assessed value: $174,000
- Annual tax amount: $5,560
- Date on market: 12/8/2025
- Listing terms: Cash,Conventional,FHA,VA Loan
Estimated market value
Not available
Estimated sales range
Not available
Not available
Price history
Price history
| Date | Event | Price |
|---|---|---|
| 12/8/2025 | Listed for sale | $235,000+42%$102/sqft |
Source: | ||
| 7/6/2022 | Sold | $165,500-1.2%$72/sqft |
Source: | ||
| 5/26/2022 | Pending sale | $167,500$73/sqft |
Source: | ||
| 5/19/2022 | Contingent | $167,500$73/sqft |
Source: | ||
| 5/9/2022 | Price change | $167,500-0.3%$73/sqft |
Source: | ||
Public tax history
Public tax history
| Year | Property taxes | Tax assessment |
|---|---|---|
| 2024 | -- | $166,000 +16.1% |
| 2023 | -- | $143,000 +19.2% |
| 2022 | -- | $120,000 +52.7% |
Find assessor info on the county website
BuyAbility℠ payment
Estimated monthly payment
Boost your down payment with 6% savings match
Earn up to a 6% match & get a competitive APY with a *. Zillow has partnered with to help get you home faster.
Learn more*Terms apply. Match provided by Foyer. Account offered by Pacific West Bank, Member FDIC.Climate risks
Neighborhood: 14094
Nearby schools
GreatSchools rating
- 5/10Emmet Belknap Intermediate SchoolGrades: 5-6Distance: 0.6 mi
- 7/10North Park Junior High SchoolGrades: 7-8Distance: 1.1 mi
- 5/10Lockport High SchoolGrades: 9-12Distance: 0.8 mi
Schools provided by the listing agent
- District: Lockport
Source: NYSAMLSs. This data may not be complete. We recommend contacting the local school district to confirm school assignments for this home.
- Loading
- Loading
