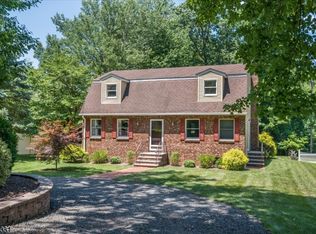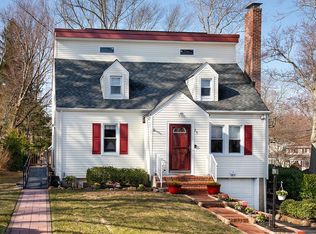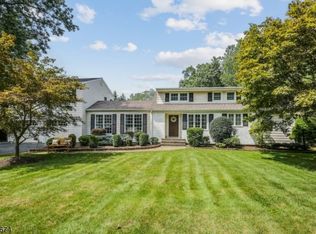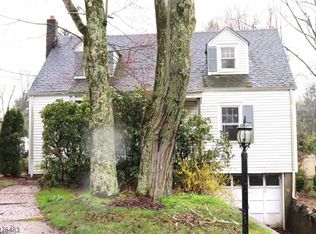Sparkling move in ready five bedroom Colonial nestled behind a white picket fence offers numerous updates. Just move right in and enjoy the updated kitchen with stainless steel appliances and granite. Enjoy the views from the new windows and linger in the renovated bathrooms. There is plenty of space for play with a finished basement and a level backyard. No need to worry about anything - newer roof, HVAC, interior doors, baseboards and electrical upgrades plus a whole house generator. Perfectly located on a quiet cul-de-sac, this lovely home enjoys privacy and all the amenities that Chatham offers - #1 school system, lovely neighborhoods and easy access to NYC and transportation
This property is off market, which means it's not currently listed for sale or rent on Zillow. This may be different from what's available on other websites or public sources.



