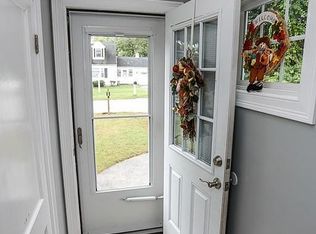Sold for $575,000
$575,000
26 Manning Rd, Chelmsford, MA 01824
3beds
1,296sqft
Single Family Residence
Built in 1950
0.42 Acres Lot
$581,600 Zestimate®
$444/sqft
$3,210 Estimated rent
Home value
$581,600
$541,000 - $628,000
$3,210/mo
Zestimate® history
Loading...
Owner options
Explore your selling options
What's special
Don't miss out on this beautifully renovated Ranch boasting 1,300 square feet of above grade living space. Featuring a brand new kitchen with white shaker style cabinetry, Quartz counter tops, tile back splash, tile flooring, and quality GE stainless steel appliances! Gleaming hardwood floors in all of the bedrooms, living room, and dining room. The bathroom has been remodeled, and the interior professionally painted. The current owner has spared no expense to ensure this home is in move in ready condition and maintenance free for many years to come. In 2022 a brand new hot water tank, furnace, stamped concrete patio, and exterior vinyl siding was installed along with a new roof and 200amp electric service in 2025! Fully equipped with Central A/C, vinyl replacement windows, a full basement, 1 car attached garage with a new opener, and a flat back yard. Neighborhood location with easy access to highways.
Zillow last checked: 8 hours ago
Listing updated: September 26, 2025 at 12:45pm
Listed by:
Kanniard Residential Group 617-413-1325,
LAER Realty Partners 978-692-9292,
Steven Kanniard 617-413-1325
Bought with:
Kanniard Residential Group
LAER Realty Partners
Source: MLS PIN,MLS#: 73417808
Facts & features
Interior
Bedrooms & bathrooms
- Bedrooms: 3
- Bathrooms: 1
- Full bathrooms: 1
Primary bedroom
- Features: Flooring - Hardwood
- Level: First
- Area: 169
- Dimensions: 13 x 13
Bedroom 2
- Features: Flooring - Hardwood
- Level: First
- Area: 132
- Dimensions: 12 x 11
Bedroom 3
- Features: Flooring - Hardwood
- Level: First
- Area: 110
- Dimensions: 10 x 11
Primary bathroom
- Features: No
Bathroom 1
- Features: Flooring - Stone/Ceramic Tile
- Level: First
- Area: 35
- Dimensions: 7 x 5
Dining room
- Features: Flooring - Hardwood
- Level: First
- Area: 182
- Dimensions: 14 x 13
Kitchen
- Features: Flooring - Stone/Ceramic Tile, Countertops - Upgraded
- Level: First
- Area: 143
- Dimensions: 11 x 13
Living room
- Features: Flooring - Hardwood, Window(s) - Picture
- Level: First
- Area: 272
- Dimensions: 16 x 17
Heating
- Baseboard
Cooling
- Central Air
Appliances
- Included: Range, Dishwasher, Microwave, Refrigerator, Washer, Dryer
Features
- Flooring: Tile, Hardwood
- Doors: Insulated Doors
- Windows: Insulated Windows
- Basement: Full,Bulkhead,Concrete
- Has fireplace: No
Interior area
- Total structure area: 1,296
- Total interior livable area: 1,296 sqft
- Finished area above ground: 1,296
- Finished area below ground: 1,296
Property
Parking
- Total spaces: 3
- Parking features: Attached, Paved Drive, Off Street, Paved
- Attached garage spaces: 1
- Uncovered spaces: 2
Features
- Patio & porch: Porch, Patio
- Exterior features: Porch, Patio, Rain Gutters
Lot
- Size: 0.42 Acres
- Features: Cleared, Level
Details
- Parcel number: M:0054 B:0225 L:3,3905492
- Zoning: RB
Construction
Type & style
- Home type: SingleFamily
- Architectural style: Ranch
- Property subtype: Single Family Residence
Materials
- Frame
- Foundation: Block
- Roof: Shingle
Condition
- Year built: 1950
Utilities & green energy
- Electric: 200+ Amp Service
- Sewer: Public Sewer
- Water: Public
Green energy
- Energy efficient items: Thermostat
Community & neighborhood
Community
- Community features: Highway Access
Location
- Region: Chelmsford
Other
Other facts
- Listing terms: Contract
- Road surface type: Paved
Price history
| Date | Event | Price |
|---|---|---|
| 9/24/2025 | Sold | $575,000+0%$444/sqft |
Source: MLS PIN #73417808 Report a problem | ||
| 8/26/2025 | Price change | $574,900-4.2%$444/sqft |
Source: MLS PIN #73417808 Report a problem | ||
| 8/14/2025 | Listed for sale | $599,900+93.5%$463/sqft |
Source: MLS PIN #73417808 Report a problem | ||
| 10/30/2018 | Listing removed | $2,200$2/sqft |
Source: Keller Williams Merrimack Valley #72414058 Report a problem | ||
| 10/22/2018 | Listed for rent | $2,200$2/sqft |
Source: Keller Williams Realty-Merrimack #72414058 Report a problem | ||
Public tax history
| Year | Property taxes | Tax assessment |
|---|---|---|
| 2025 | $6,480 +0.2% | $466,200 -1.8% |
| 2024 | $6,465 +0.7% | $474,700 +6.2% |
| 2023 | $6,423 +2.1% | $447,000 +12% |
Find assessor info on the county website
Neighborhood: East Chelmsford
Nearby schools
GreatSchools rating
- 9/10Center Elementary SchoolGrades: K-4Distance: 1.8 mi
- 7/10Mccarthy Middle SchoolGrades: 5-8Distance: 2.9 mi
- 8/10Chelmsford High SchoolGrades: 9-12Distance: 3.3 mi
Get a cash offer in 3 minutes
Find out how much your home could sell for in as little as 3 minutes with a no-obligation cash offer.
Estimated market value$581,600
Get a cash offer in 3 minutes
Find out how much your home could sell for in as little as 3 minutes with a no-obligation cash offer.
Estimated market value
$581,600
