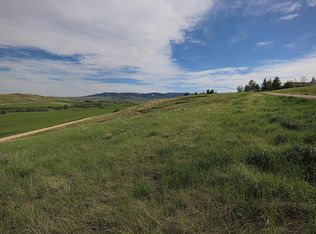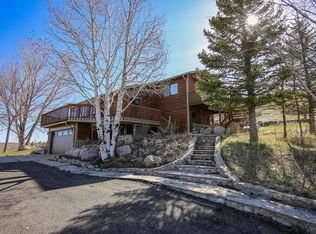Sold
Price Unknown
26 Mallard Rd, Sheridan, WY 82801
4beds
4baths
2,530sqft
Stick Built, Residential
Built in 1994
2.1 Acres Lot
$788,400 Zestimate®
$--/sqft
$3,595 Estimated rent
Home value
$788,400
Estimated sales range
Not available
$3,595/mo
Zestimate® history
Loading...
Owner options
Explore your selling options
What's special
Your Dream Home Awaits in the Coveted Knode Subdivision!
Step into this beautifully updated two-story home nestled on a sprawling 2.10-acre lot with breathtaking views of the Bighorn Mountain Range. Boasting 4 spacious bedrooms, 4 bathrooms, and a 3-car attached garage, this property perfectly blends traditional charm with modern updates.
Enjoy an open-concept floor plan flooded with natural light thanks to soaring vaulted ceilings and expansive windows. The heart of the home—a recently updated kitchen—flows seamlessly into the oversized family room and out onto a large deck, ideal for entertaining or simply relaxing in the serene Wyoming landscape.
The primary suite is your personal retreat, featuring a luxurious bathroom with double sinks, a walk-in shower, and a soaking tub positioned to take full advantage of the stunning mountain vistas.
Additional highlights include:
Recently replaced furnace, A/C, windows, soffit, fascia, and gutters
Fresh interior and exterior paint for a crisp, modern feel
A welcoming front entry and expansive outdoor space perfect for enjoying the great outdoors
Don't miss your chance to own this move-in-ready gem where comfort meets countryside luxury.
Zillow last checked: 8 hours ago
Listing updated: September 05, 2025 at 02:04pm
Listed by:
Kessner, Rader and Hattervig Real Estate Group 307-421-0650,
Coldwell Banker - The Legacy Group - Branch 2
Bought with:
Kathryn Pollat, RE-16345
Impact Properties, LLC
Source: Sheridan County BOR,MLS#: 25-489
Facts & features
Interior
Bedrooms & bathrooms
- Bedrooms: 4
- Bathrooms: 4
Primary bedroom
- Description: Walk in Closet, Carpet
- Level: Upper
Bedroom 1
- Description: Carpet
- Level: Upper
Bedroom 2
- Description: Carpet
- Level: Upper
Bedroom 3
- Description: Egress Window, Carpet
- Level: Basement
Primary bathroom
- Description: Tub, Walk in Shower, Double Sinks, Tile
- Level: Upper
Half bathroom
- Level: Main
Full bathroom
- Description: Tile Flooring
- Level: Upper
Full bathroom
- Description: Tile Flooring
- Level: Basement
Dining room
- Description: Mountain Views
- Level: Main
Family room
- Description: Walk Out Basement, Carpet
- Level: Basement
Foyer
- Level: Main
Kitchen
- Description: Open Concept, Mountain Views
- Level: Main
Laundry
- Level: Basement
Living room
- Description: Mountain Views
- Level: Main
Office
- Description: Sitting Room/Office Space
- Level: Main
Heating
- Gas Forced Air, Natural Gas
Cooling
- Central Air
Features
- Breakfast Nook, Entrance Foyer, Ceiling Fan(s)
- Basement: Partial
- Has fireplace: Yes
- Fireplace features: # of Fireplaces, Wood Burning
Interior area
- Total structure area: 2,530
- Total interior livable area: 2,530 sqft
- Finished area above ground: 650
Property
Parking
- Total spaces: 3
- Parking features: Concrete
- Attached garage spaces: 3
Features
- Levels: 2 Story
- Stories: 2
- Patio & porch: Deck
- Exterior features: Auto Lawn Sprinkler
- Has view: Yes
- View description: Mountain(s)
Lot
- Size: 2.10 Acres
- Features: Sloped
Details
- Parcel number: R0007543
Construction
Type & style
- Home type: SingleFamily
- Property subtype: Stick Built, Residential
Materials
- Roof: Asphalt
Condition
- Year built: 1994
Utilities & green energy
- Sewer: Septic Tank
- Water: SAWS
Community & neighborhood
Location
- Region: Sheridan
- Subdivision: Knode Ranch 3rd
HOA & financial
HOA
- Has HOA: Yes
Price history
| Date | Event | Price |
|---|---|---|
| 9/5/2025 | Sold | -- |
Source: | ||
| 7/23/2025 | Price change | $825,000-2.4%$326/sqft |
Source: | ||
| 6/2/2025 | Listed for sale | $845,000+5.8%$334/sqft |
Source: | ||
| 12/12/2023 | Listing removed | -- |
Source: | ||
| 11/21/2023 | Price change | $799,000-3.2%$316/sqft |
Source: | ||
Public tax history
| Year | Property taxes | Tax assessment |
|---|---|---|
| 2025 | $3,060 -22.5% | $46,020 -22.5% |
| 2024 | $3,949 +0.1% | $59,390 +0.1% |
| 2023 | $3,944 +21.6% | $59,302 +21.6% |
Find assessor info on the county website
Neighborhood: 82801
Nearby schools
GreatSchools rating
- 7/10Woodland Park Elementary SchoolGrades: PK-5Distance: 3 mi
- 8/10Sheridan Junior High SchoolGrades: 6-8Distance: 6.9 mi
- 8/10Sheridan High SchoolGrades: 9-12Distance: 7.5 mi

