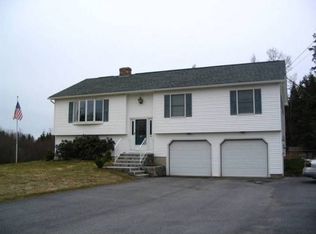Closed
$399,900
26 Main Trail, Hampden, ME 04444
4beds
1,976sqft
Single Family Residence
Built in 1990
0.92 Acres Lot
$409,100 Zestimate®
$202/sqft
$2,890 Estimated rent
Home value
$409,100
$389,000 - $430,000
$2,890/mo
Zestimate® history
Loading...
Owner options
Explore your selling options
What's special
This beauty has location, location, location! Just minutes from the Hampden 4 mile square where schools, the grocery store and many businesses are located....and minutes to downtown Bangor for amazing restaurants, waterfront walks and cute shops! This perfect family home is nestled on the quaint and desirable Main Trail subdivision. Recent updates are too long to list but include a gorgeous kitchen over haul, heat pump, new garage doors, new deck, fenced back yard, new shed, lawn expansion, new front steps and many more! Sweet and simple living at it's finest....you'll love hosting a BBQ on the deck while the pup and kids play in the beautiful back yard, the amazing additional flexible basement space for a man cave, hobby room or family theatre! Every space in this home is functional for whatever your family needs- schedule a look at this happy place soon...it won't last long!
Zillow last checked: 8 hours ago
Listing updated: June 16, 2025 at 10:50am
Listed by:
EXP Realty
Bought with:
NextHome Experience
Source: Maine Listings,MLS#: 1592608
Facts & features
Interior
Bedrooms & bathrooms
- Bedrooms: 4
- Bathrooms: 3
- Full bathrooms: 2
- 1/2 bathrooms: 1
Primary bedroom
- Level: Second
- Area: 182 Square Feet
- Dimensions: 14 x 13
Bedroom 1
- Level: First
- Area: 252 Square Feet
- Dimensions: 21 x 12
Bedroom 2
- Level: Second
- Area: 120 Square Feet
- Dimensions: 12 x 10
Bedroom 3
- Level: Second
- Area: 130 Square Feet
- Dimensions: 13 x 10
Dining room
- Level: Second
- Area: 168 Square Feet
- Dimensions: 14 x 12
Family room
- Level: First
- Area: 273 Square Feet
- Dimensions: 21 x 13
Kitchen
- Level: Second
- Area: 154 Square Feet
- Dimensions: 14 x 11
Living room
- Level: Second
- Area: 252 Square Feet
- Dimensions: 18 x 14
Heating
- Baseboard, Hot Water
Cooling
- None
Appliances
- Included: Dishwasher, Disposal, Electric Range, Refrigerator
Features
- 1st Floor Bedroom, 1st Floor Primary Bedroom w/Bath
- Flooring: Carpet, Wood
- Basement: Interior Entry,Full
- Has fireplace: No
Interior area
- Total structure area: 1,976
- Total interior livable area: 1,976 sqft
- Finished area above ground: 1,248
- Finished area below ground: 728
Property
Parking
- Total spaces: 2
- Parking features: Paved, 1 - 4 Spaces
- Garage spaces: 2
Features
- Patio & porch: Deck
- Has view: Yes
- View description: Scenic
Lot
- Size: 0.92 Acres
- Features: Near Shopping, Near Turnpike/Interstate, Near Town, Level, Landscaped
Details
- Additional structures: Shed(s)
- Parcel number: HAMNM09BCL010
- Zoning: Residential
- Other equipment: Internet Access Available
Construction
Type & style
- Home type: SingleFamily
- Architectural style: Contemporary,Raised Ranch
- Property subtype: Single Family Residence
Materials
- Wood Frame, Vinyl Siding
- Roof: Shingle
Condition
- Year built: 1990
Utilities & green energy
- Electric: Circuit Breakers
- Sewer: Public Sewer
- Water: Public
Community & neighborhood
Location
- Region: Hampden
Other
Other facts
- Road surface type: Paved
Price history
| Date | Event | Price |
|---|---|---|
| 7/23/2024 | Sold | $399,900$202/sqft |
Source: | ||
| 6/13/2024 | Pending sale | $399,900$202/sqft |
Source: | ||
| 6/7/2024 | Listed for sale | $399,900+124%$202/sqft |
Source: | ||
| 6/30/2017 | Sold | $178,500-6.1%$90/sqft |
Source: | ||
| 5/8/2017 | Price change | $190,000-4.5%$96/sqft |
Source: Executive Realty #1299231 Report a problem | ||
Public tax history
| Year | Property taxes | Tax assessment |
|---|---|---|
| 2024 | $4,326 -0.1% | $276,400 +22.9% |
| 2023 | $4,329 +6.3% | $224,900 +14.3% |
| 2022 | $4,074 | $196,800 |
Find assessor info on the county website
Neighborhood: 04444
Nearby schools
GreatSchools rating
- 9/10George B Weatherbee SchoolGrades: 3-5Distance: 1.3 mi
- 10/10Reeds Brook Middle SchoolGrades: 6-8Distance: 1.6 mi
- 7/10Hampden AcademyGrades: 9-12Distance: 1.3 mi
Get pre-qualified for a loan
At Zillow Home Loans, we can pre-qualify you in as little as 5 minutes with no impact to your credit score.An equal housing lender. NMLS #10287.

