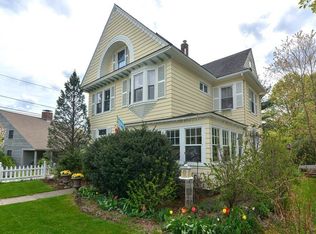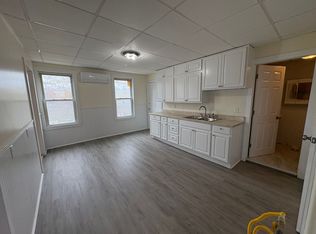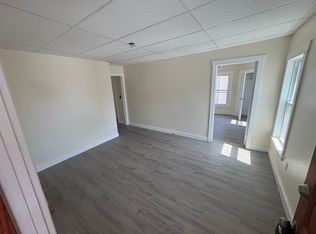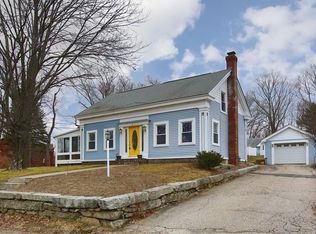This lovely, historic village Greek Revival sits prominently on Main Street in quiet Upton Center. The house is well cared-for and retains many of its original features, including multiple fireplaces, wide pine flooring, and raised paneling. Updates include a brand new tiled first-floor full bathroom with stall shower and separate soaking tub, a new heating plant, and recent paint throughout. The nine room, four/five bedroom, two bath layout gives a spacious feel to this home. A country kitchen with soapstone counters and sink and a formal dining room with fireplace and built-ins are perfect for family dinners or entertaining. The large attached barn is ideal for an in-home business, studio, or workshop space. A wrap-around deck overlooks rolling hills down to the edge of the large, private yard full of fruit trees, grape vines, and perennial and herb gardens. It's just a short walk to public schools. Upton is conveniently located within 45 minutes of Boston, Providence, and Worcester.
This property is off market, which means it's not currently listed for sale or rent on Zillow. This may be different from what's available on other websites or public sources.



