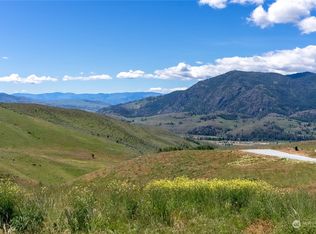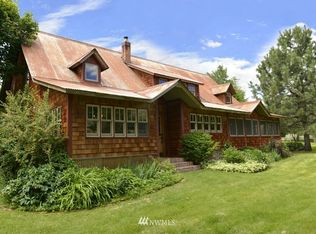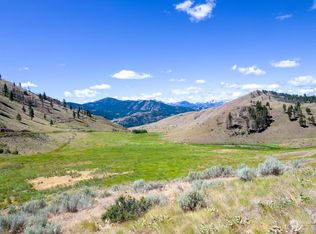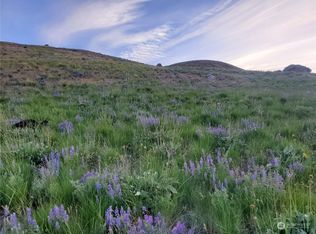Sold
Listed by:
Alexis Monetta Port,
Windermere RE/Methow Valley
Bought with: North Cascade Land & Home Co.
$900,000
26 Maggies Road, Twisp, WA 98856
4beds
2,334sqft
Single Family Residence
Built in 2021
20.5 Acres Lot
$888,600 Zestimate®
$386/sqft
$3,136 Estimated rent
Home value
$888,600
Estimated sales range
Not available
$3,136/mo
Zestimate® history
Loading...
Owner options
Explore your selling options
What's special
Magnificent home on 21.5 acres. Iconic and inspiring Cap Wright Mountain views. Newly constructed, custom 2,334 sq ft, 4 bedroom, 2 bath house, featuring an open floor plan, vaulted ceilings, and large living room with a gorgeous rock fireplace. Enjoy the sweeping views and custom detail in every room. Large entertaining kitchen with unique family style dining area. Custom solid metal doors leading to the covered decks for year-round enjoyment. Simple landscaping with irrigation system leaving you time to enjoy watching the seasons change and the wildlife roam.
Zillow last checked: 8 hours ago
Listing updated: May 29, 2025 at 04:03am
Listed by:
Alexis Monetta Port,
Windermere RE/Methow Valley
Bought with:
Tricia D. Eyre, 49977
North Cascade Land & Home Co.
Source: NWMLS,MLS#: 2326554
Facts & features
Interior
Bedrooms & bathrooms
- Bedrooms: 4
- Bathrooms: 2
- Full bathrooms: 2
- Main level bathrooms: 1
- Main level bedrooms: 1
Primary bedroom
- Level: Main
Bedroom
- Level: Lower
Bedroom
- Level: Lower
Bedroom
- Level: Lower
Bathroom full
- Level: Lower
Bathroom full
- Level: Main
Heating
- Fireplace(s), Ductless
Cooling
- Ductless
Appliances
- Included: Dishwasher(s), Refrigerator(s), Stove(s)/Range(s)
Features
- Ceiling Fan(s)
- Flooring: Ceramic Tile, Granite, Laminate
- Basement: Daylight,Finished
- Number of fireplaces: 1
- Fireplace features: Gas, Upper Level: 1, Fireplace
Interior area
- Total structure area: 2,334
- Total interior livable area: 2,334 sqft
Property
Parking
- Parking features: Driveway, RV Parking
Features
- Levels: Two
- Stories: 2
- Patio & porch: Ceiling Fan(s), Ceramic Tile, Fireplace, Laminate
- Has view: Yes
- View description: City, Mountain(s), Partial, Territorial
Lot
- Size: 20.50 Acres
- Features: Dead End Street, Secluded, Deck, High Speed Internet, Patio, Propane, RV Parking, Sprinkler System
- Topography: Dune,Equestrian,Level,Partial Slope,Sloped
- Residential vegetation: Brush, Garden Space
Details
- Parcel number: 3322100009
- Zoning description: Jurisdiction: County
- Special conditions: Standard
Construction
Type & style
- Home type: SingleFamily
- Property subtype: Single Family Residence
Materials
- Metal/Vinyl, Wood Siding
- Foundation: Poured Concrete
- Roof: Metal
Condition
- Year built: 2021
Utilities & green energy
- Electric: Company: OCEC
- Sewer: Septic Tank
- Water: Shared Well
Community & neighborhood
Community
- Community features: CCRs
Location
- Region: Twisp
- Subdivision: East County Rd
HOA & financial
HOA
- HOA fee: $1,200 annually
Other
Other facts
- Listing terms: Cash Out,Conventional
- Road surface type: Dirt
- Cumulative days on market: 69 days
Price history
| Date | Event | Price |
|---|---|---|
| 4/28/2025 | Sold | $900,000-7.7%$386/sqft |
Source: | ||
| 4/9/2025 | Pending sale | $975,000$418/sqft |
Source: | ||
| 1/30/2025 | Listed for sale | $975,000+770.5%$418/sqft |
Source: | ||
| 7/31/2020 | Sold | $112,000$48/sqft |
Source: | ||
Public tax history
| Year | Property taxes | Tax assessment |
|---|---|---|
| 2024 | $7,185 +13.7% | $879,500 +10.2% |
| 2023 | $6,319 +16% | $798,000 +294.5% |
| 2022 | $5,450 +147.3% | $202,300 +178.7% |
Find assessor info on the county website
Neighborhood: 98856
Nearby schools
GreatSchools rating
- 5/10Methow Valley Elementary SchoolGrades: PK-5Distance: 6 mi
- 8/10Liberty Bell Jr Sr High SchoolGrades: 6-12Distance: 6.7 mi
Get pre-qualified for a loan
At Zillow Home Loans, we can pre-qualify you in as little as 5 minutes with no impact to your credit score.An equal housing lender. NMLS #10287.



