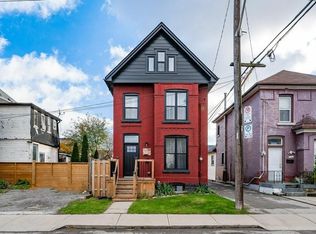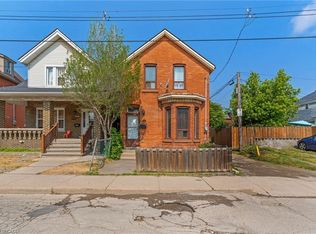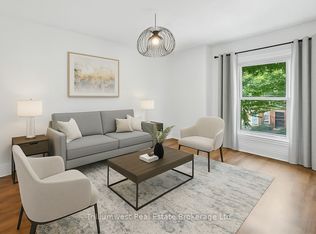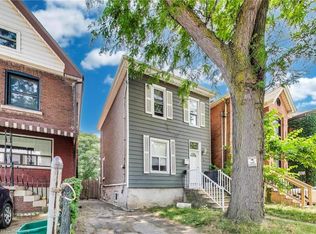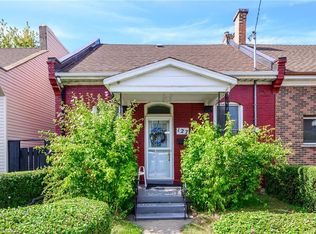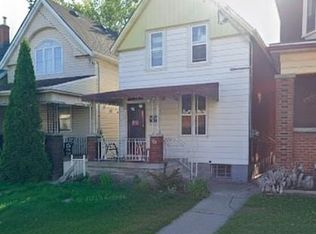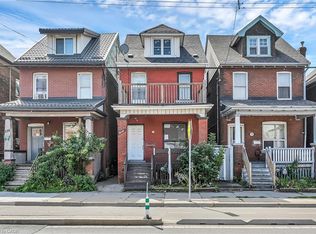26 Madison Ave, Hamilton, ON L8L 5Y3
What's special
- 83 days |
- 40 |
- 2 |
Zillow last checked: 8 hours ago
Listing updated: December 04, 2025 at 12:19pm
Danielle Connelly, Salesperson,
RE/MAX Escarpment Realty Inc.
Facts & features
Interior
Bedrooms & bathrooms
- Bedrooms: 3
- Bathrooms: 2
- Full bathrooms: 2
- Main level bathrooms: 1
Bedroom
- Level: Second
- Area: 104.94
- Dimensions: 8ft. 6in. x 13ft. 2in.
Bedroom
- Level: Second
- Area: 73.17
- Dimensions: 9ft. 9in. x 8ft. 5in.
Bedroom
- Level: Second
- Area: 90.94
- Dimensions: 9ft. 4in. x 10ft. 6in.
Bathroom
- Features: 3-Piece
- Level: Main
Bathroom
- Features: 4-Piece
- Level: Second
Kitchen
- Level: Main
- Area: 131.75
- Dimensions: 10ft. 8in. x 13ft. 7in.
Kitchen
- Level: Main
- Area: 143.94
- Dimensions: 13ft. 5in. x 11ft. 3in.
Living room
- Level: Main
- Area: 88.94
- Dimensions: 11ft. 9in. x 8ft. 2in.
Living room
- Level: Main
- Area: 111.79
- Dimensions: 10ft. 8in. x 11ft. 9in.
Heating
- Forced Air, Natural Gas
Cooling
- None
Appliances
- Included: Dryer, Refrigerator, Stove, Washer
- Laundry: In-Suite
Features
- In-Law Floorplan
- Basement: Walk-Up Access,Full,Unfinished
- Has fireplace: No
Interior area
- Total structure area: 1,285
- Total interior livable area: 1,285 sqft
- Finished area above ground: 1,285
Video & virtual tour
Property
Parking
- Parking features: Street Parking Only
Features
- Frontage type: East
- Frontage length: 20.21
Lot
- Size: 1,967.04 Square Feet
- Dimensions: 20.21 x 97.33
- Features: Urban, Rectangular, City Lot, Public Parking, Public Transit
Details
- Parcel number: 172000092
- Zoning: D
Construction
Type & style
- Home type: SingleFamily
- Architectural style: Two Story
- Property subtype: Single Family Residence, Residential
Materials
- Brick, Stucco
- Foundation: Concrete Block
- Roof: Asphalt Shing
Condition
- 100+ Years
- New construction: No
Utilities & green energy
- Sewer: Sewer (Municipal)
- Water: Municipal
Community & HOA
Location
- Region: Hamilton
Financial & listing details
- Price per square foot: C$350/sqft
- Annual tax amount: C$2,748
- Date on market: 9/18/2025
- Inclusions: Dryer, Refrigerator, Stove, Washer, 2 Fridges, 2 Stoves, Washer And Dryer
(905) 575-5478
By pressing Contact Agent, you agree that the real estate professional identified above may call/text you about your search, which may involve use of automated means and pre-recorded/artificial voices. You don't need to consent as a condition of buying any property, goods, or services. Message/data rates may apply. You also agree to our Terms of Use. Zillow does not endorse any real estate professionals. We may share information about your recent and future site activity with your agent to help them understand what you're looking for in a home.
Price history
Price history
| Date | Event | Price |
|---|---|---|
| 11/20/2025 | Price change | C$449,9000%C$350/sqft |
Source: ITSO #40770753 Report a problem | ||
| 9/18/2025 | Listed for sale | C$450,000-21.7%C$350/sqft |
Source: ITSO #40770753 Report a problem | ||
| 8/30/2022 | Listing removed | -- |
Source: | ||
| 7/4/2022 | Listed for sale | C$575,000C$447/sqft |
Source: | ||
| 7/4/2022 | Listing removed | -- |
Source: | ||
Public tax history
Public tax history
Tax history is unavailable.Climate risks
Neighborhood: Gibson
Nearby schools
GreatSchools rating
No schools nearby
We couldn't find any schools near this home.
- Loading
