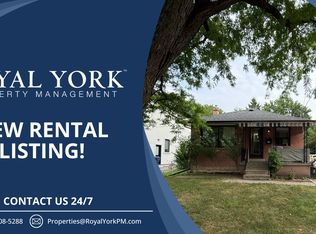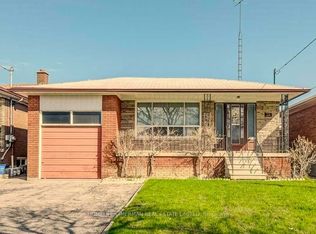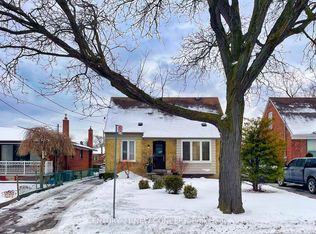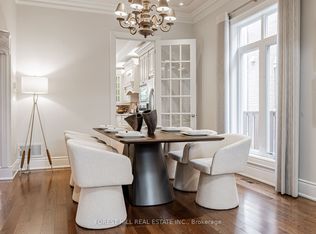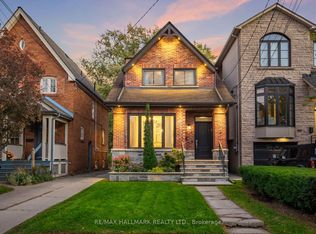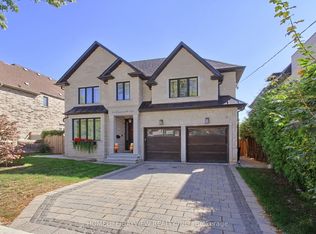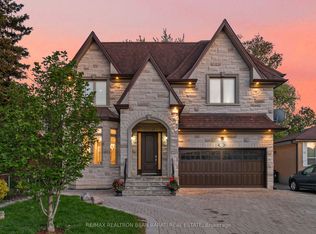Stunning Custom Masterpiece in One of Toronto's Most Sought-After Neighbourhoods. Unparalleled Luxury Finishes Throughout. Hardwood Floors, Pot Lights & Moulded Ceiling Throughout. High Ceiling . Living Room With Fireplace & Huge Bay Window. Chef-Inspired Dream Kitchen W/Quartz Countertops & Top-Of-The-Line Appliances. Premium Mable Flr, Massive C/Island .Main Floor Office with Soaring Ceiling & Walnut Paneling Throughout. Huge Master Bedroom with A Spa Like 6 Piece Ensuite, Seating Area & Walk In Closet. Lower Level with Huge Rec Room, Bedroom, Full Bath, Bar. Steps To Yonge
For sale
C$2,599,900
26 Madawaska Ave, Toronto, ON M2M 2P9
5beds
5baths
Single Family Residence
Built in ----
4,900 Square Feet Lot
$-- Zestimate®
C$--/sqft
C$-- HOA
What's special
High ceilingHuge bay windowChef-inspired dream kitchenQuartz countertopsTop-of-the-line appliancesMain floor officeSoaring ceiling
- 57 days |
- 30 |
- 1 |
Zillow last checked: 8 hours ago
Listing updated: October 31, 2025 at 07:14am
Listed by:
RE/MAX ULTIMATE ESTATES
Source: TRREB,MLS®#: C12461985 Originating MLS®#: Toronto Regional Real Estate Board
Originating MLS®#: Toronto Regional Real Estate Board
Facts & features
Interior
Bedrooms & bathrooms
- Bedrooms: 5
- Bathrooms: 5
Primary bedroom
- Description: Primary Bedroom
- Level: Second
- Area: 26.57 Square Meters
- Area source: Other
- Dimensions: 5.19 x 5.12
Bedroom
- Description: Bedroom
- Level: Lower
- Area: 8.62 Square Meters
- Area source: Other
- Dimensions: 3.23 x 2.67
Bedroom 2
- Description: Bedroom 2
- Level: Second
- Area: 12.61 Square Meters
- Area source: Other
- Dimensions: 3.99 x 3.16
Bedroom 3
- Description: Bedroom 3
- Level: Second
- Area: 14.52 Square Meters
- Area source: Other
- Dimensions: 3.99 x 3.64
Bedroom 4
- Description: Bedroom 4
- Level: Second
- Area: 17.34 Square Meters
- Area source: Other
- Dimensions: 4.60 x 3.77
Dining room
- Description: Dining Room
- Level: Main
- Area: 43.94 Square Meters
- Area source: Other
- Dimensions: 8.93 x 4.92
Family room
- Description: Family Room
- Level: Main
- Area: 24.51 Square Meters
- Area source: Other
- Dimensions: 5.15 x 4.76
Kitchen
- Description: Kitchen
- Level: Main
- Area: 22.45 Square Meters
- Area source: Other
- Dimensions: 5.15 x 4.36
Library
- Description: Library
- Level: Main
- Area: 7.31 Square Meters
- Area source: Other
- Dimensions: 3.25 x 2.25
Living room
- Description: Living Room
- Level: Main
- Area: 43.94 Square Meters
- Area source: Other
- Dimensions: 8.93 x 4.92
Recreation
- Description: Recreation
- Level: Lower
- Area: 43.48 Square Meters
- Area source: Other
- Dimensions: 8.91 x 4.88
Heating
- Forced Air, Gas
Cooling
- Central Air
Appliances
- Included: Water Softener
Features
- Basement: Finished with Walk-Out
- Has fireplace: Yes
Interior area
- Living area range: 3000-3500 null
Property
Parking
- Total spaces: 6
- Parking features: Private
- Has attached garage: Yes
Features
- Stories: 2
- Pool features: None
Lot
- Size: 4,900 Square Feet
- Features: Fenced Yard, Park, Public Transit, School
Construction
Type & style
- Home type: SingleFamily
- Property subtype: Single Family Residence
Materials
- Brick, Stone
- Foundation: Wood Frame
- Roof: Asphalt Shingle,Shingle
Utilities & green energy
- Sewer: Sewer
Community & HOA
Location
- Region: Toronto
Financial & listing details
- Annual tax amount: C$13,511
- Date on market: 10/15/2025
RE/MAX ULTIMATE ESTATES
By pressing Contact Agent, you agree that the real estate professional identified above may call/text you about your search, which may involve use of automated means and pre-recorded/artificial voices. You don't need to consent as a condition of buying any property, goods, or services. Message/data rates may apply. You also agree to our Terms of Use. Zillow does not endorse any real estate professionals. We may share information about your recent and future site activity with your agent to help them understand what you're looking for in a home.
Price history
Price history
Price history is unavailable.
Public tax history
Public tax history
Tax history is unavailable.Climate risks
Neighborhood: Newtonbrook East
Nearby schools
GreatSchools rating
No schools nearby
We couldn't find any schools near this home.
- Loading
