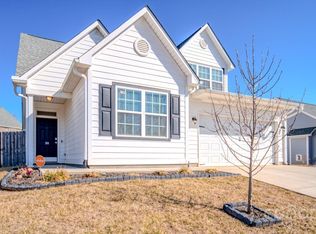Closed
$617,500
26 Lyndon Cir, Arden, NC 28704
4beds
2,464sqft
Single Family Residence
Built in 2020
0.16 Acres Lot
$586,600 Zestimate®
$251/sqft
$2,741 Estimated rent
Home value
$586,600
$528,000 - $651,000
$2,741/mo
Zestimate® history
Loading...
Owner options
Explore your selling options
What's special
Craftsman Cream Puff in wonderful South Asheville Neighborhood! So many upgrades and beautifully decorated, ready to move right in! Fully fenced back yard for your fur-babies, family and friends, adorned with hanging lights, 10x12 Patio and new wood light posts! Primary bedroom on main level boasts trey ceiling, walk in closet w/new custom shelving, spacious en-suite with garden tub, walk-in shower & new shower fixtures. Enjoy 9' ceilings throughout with coffered ceilings in dining area and luxury vinyl plank floors leading into the light bright open kitchen, convenient laundry and mudroom. Bonus space upstairs perfect for home office or playroom! The garage has been outfitted w/ an insulated extra door, insulated walls and ceiling, carpet Tiles & Mini-split heating and cooling! The oversized driveway has a 3rd concrete parking slip, Wooden Playset in backyard and trampoline can convey!
Zillow last checked: 8 hours ago
Listing updated: August 07, 2024 at 01:41pm
Listing Provided by:
Christina Gallegos christina.gallegos@allentate.com,
Allen Tate/Beverly-Hanks Asheville-Biltmore Park
Bought with:
Randall Blankenship
Corcoran HM Properties
Source: Canopy MLS as distributed by MLS GRID,MLS#: 4149885
Facts & features
Interior
Bedrooms & bathrooms
- Bedrooms: 4
- Bathrooms: 3
- Full bathrooms: 3
- Main level bedrooms: 2
Primary bedroom
- Level: Main
Primary bedroom
- Level: Main
Living room
- Level: Main
Living room
- Level: Main
Heating
- Central, Ductless, Electric, Heat Pump, Natural Gas
Cooling
- Ceiling Fan(s), Central Air, Ductless, Heat Pump
Appliances
- Included: Dishwasher, Disposal, Electric Oven, Electric Range, Electric Water Heater, Exhaust Fan, Exhaust Hood, Gas Water Heater, Microwave, Oven, Plumbed For Ice Maker, Refrigerator, Self Cleaning Oven
- Laundry: Electric Dryer Hookup, Mud Room, Main Level, Washer Hookup
Features
- Soaking Tub, Open Floorplan, Pantry, Storage, Walk-In Closet(s)
- Flooring: Carpet, Vinyl
- Doors: Insulated Door(s), Sliding Doors
- Has basement: No
- Attic: Walk-In
- Fireplace features: Gas Log, Living Room
Interior area
- Total structure area: 2,464
- Total interior livable area: 2,464 sqft
- Finished area above ground: 2,464
- Finished area below ground: 0
Property
Parking
- Total spaces: 2
- Parking features: Driveway, Attached Garage, Garage on Main Level
- Attached garage spaces: 2
- Has uncovered spaces: Yes
- Details: 3-car parking on extra wide concrete driveway
Accessibility
- Accessibility features: Two or More Access Exits
Features
- Levels: One and One Half
- Stories: 1
- Patio & porch: Patio
- Fencing: Back Yard,Full
- Has view: Yes
- View description: Mountain(s)
Lot
- Size: 0.16 Acres
- Features: Level, Views
Details
- Parcel number: 9653688694000000
- Zoning: R-1
- Special conditions: Standard
Construction
Type & style
- Home type: SingleFamily
- Architectural style: Arts and Crafts
- Property subtype: Single Family Residence
Materials
- Hardboard Siding
- Foundation: Slab
- Roof: Shingle
Condition
- New construction: No
- Year built: 2020
Utilities & green energy
- Sewer: Public Sewer
- Water: City
- Utilities for property: Cable Available, Electricity Connected, Satellite Internet Available, Wired Internet Available
Community & neighborhood
Security
- Security features: Smoke Detector(s)
Community
- Community features: Street Lights
Location
- Region: Arden
- Subdivision: Hyde Park
HOA & financial
HOA
- Has HOA: Yes
- HOA fee: $425 annually
Other
Other facts
- Listing terms: Cash,Conventional
- Road surface type: Concrete, Paved
Price history
| Date | Event | Price |
|---|---|---|
| 8/6/2024 | Sold | $617,500-3.5%$251/sqft |
Source: | ||
| 6/19/2024 | Price change | $639,900-0.3%$260/sqft |
Source: | ||
| 6/11/2024 | Listed for sale | $642,000$261/sqft |
Source: | ||
Public tax history
| Year | Property taxes | Tax assessment |
|---|---|---|
| 2024 | $2,059 +3.6% | $333,300 |
| 2023 | $1,986 +1.7% | $333,300 |
| 2022 | $1,953 | $333,300 |
Find assessor info on the county website
Neighborhood: 28704
Nearby schools
GreatSchools rating
- 5/10Glen Arden ElementaryGrades: PK-4Distance: 1.1 mi
- 7/10Cane Creek MiddleGrades: 6-8Distance: 4.3 mi
- 7/10T C Roberson HighGrades: PK,9-12Distance: 2.8 mi
Schools provided by the listing agent
- Elementary: Glen Arden/Koontz
- Middle: Valley Springs
- High: T.C. Roberson
Source: Canopy MLS as distributed by MLS GRID. This data may not be complete. We recommend contacting the local school district to confirm school assignments for this home.
Get a cash offer in 3 minutes
Find out how much your home could sell for in as little as 3 minutes with a no-obligation cash offer.
Estimated market value
$586,600
Get a cash offer in 3 minutes
Find out how much your home could sell for in as little as 3 minutes with a no-obligation cash offer.
Estimated market value
$586,600
