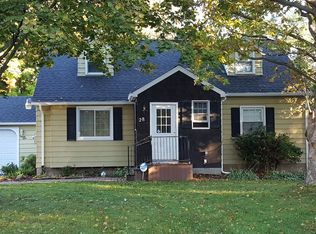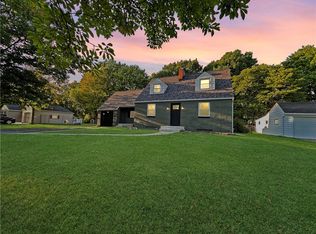Closed
$300,000
26 Lynda Ln, Rochester, NY 14624
4beds
2,070sqft
Single Family Residence
Built in 1952
0.29 Acres Lot
$307,700 Zestimate®
$145/sqft
$2,660 Estimated rent
Maximize your home sale
Get more eyes on your listing so you can sell faster and for more.
Home value
$307,700
$292,000 - $323,000
$2,660/mo
Zestimate® history
Loading...
Owner options
Explore your selling options
What's special
Charming, Meticulously Maintained Cape for Sale in Chili…Welcome to 26 Lynda Ln! This 4 BR, 2 Full BA Home Offers 2,070 Sq Ft of Living Space. You’ll be Greeted by Storybook Exterior w/Maintenance Free Vinyl Siding & Easy to Maintain Landscaping Situated on .29 Acre Lot. Inside, Foyer leads to Light Filled Formal Dining Room w/Original Hardwoods that Opens to Oversized Eat-in Kitchen. Kitchen Boasts Breakfast Bar Shared w/Dining Room, SS Appliances, Tiled Backsplash, Pantry, TONS of Cabinet Space & Tiled Floor. HUGE Family Room Features Gas FP w/Brick Surround & Sliders Opening to Tiled 3-Season Room…Great for Entertaining! 2 BR’s/Office & Full BA w/Tiled Shower & Tub Complete 1st Floor. 2nd Floor Features 2 Generous Sized BR’s w/Attic Access for Extra Storage & NEW Full BA w/Step in Shower & LVP Flooring. Full Basement Offers More Storage & Washer/Dryer Included! New Sump Pump! New HVAC & H2O ’20! Smart Thermostat! NEW T/O Roof ’23! Oversized Attached 2.5 Car Garage w/Shed Off Back! Fully Fenced Yard! Gates-Chili Schools! This One Won’t Last! Offers Due Tues 2/20 at 3pm. Open House Sat 2/17 10am-1130am.
Zillow last checked: 8 hours ago
Listing updated: April 05, 2024 at 02:02pm
Listed by:
Susan E. Glenz 585-340-4940,
Keller Williams Realty Greater Rochester
Bought with:
Nunzio Salafia, 10491200430
RE/MAX Plus
Source: NYSAMLSs,MLS#: R1521174 Originating MLS: Rochester
Originating MLS: Rochester
Facts & features
Interior
Bedrooms & bathrooms
- Bedrooms: 4
- Bathrooms: 2
- Full bathrooms: 2
- Main level bathrooms: 1
- Main level bedrooms: 2
Heating
- Gas, Forced Air
Cooling
- Central Air
Appliances
- Included: Dryer, Dishwasher, Disposal, Gas Oven, Gas Range, Gas Water Heater, Microwave, Refrigerator, Washer, Humidifier
- Laundry: In Basement
Features
- Breakfast Bar, Separate/Formal Dining Room, Entrance Foyer, Eat-in Kitchen, Home Office, Pantry, Sliding Glass Door(s), Window Treatments, Bedroom on Main Level, Programmable Thermostat
- Flooring: Carpet, Ceramic Tile, Hardwood, Luxury Vinyl, Varies
- Doors: Sliding Doors
- Windows: Drapes, Thermal Windows
- Basement: Full,Sump Pump
- Number of fireplaces: 1
Interior area
- Total structure area: 2,070
- Total interior livable area: 2,070 sqft
Property
Parking
- Total spaces: 2.5
- Parking features: Attached, Electricity, Garage, Storage, Driveway, Garage Door Opener
- Attached garage spaces: 2.5
Features
- Levels: Two
- Stories: 2
- Exterior features: Blacktop Driveway, Fully Fenced
- Fencing: Full
Lot
- Size: 0.29 Acres
- Dimensions: 73 x 182
- Features: Residential Lot
Details
- Parcel number: 2622001331600003021000
- Special conditions: Standard
Construction
Type & style
- Home type: SingleFamily
- Architectural style: Cape Cod
- Property subtype: Single Family Residence
Materials
- Vinyl Siding, Copper Plumbing
- Foundation: Block
- Roof: Asphalt,Shingle
Condition
- Resale
- Year built: 1952
Utilities & green energy
- Electric: Circuit Breakers
- Sewer: Connected
- Water: Connected, Public
- Utilities for property: Cable Available, High Speed Internet Available, Sewer Connected, Water Connected
Community & neighborhood
Location
- Region: Rochester
- Subdivision: Chestnut Heights Sec 02
Other
Other facts
- Listing terms: Cash,Conventional,FHA,VA Loan
Price history
| Date | Event | Price |
|---|---|---|
| 4/3/2024 | Sold | $300,000+25.1%$145/sqft |
Source: | ||
| 2/21/2024 | Pending sale | $239,900$116/sqft |
Source: | ||
| 2/14/2024 | Listed for sale | $239,900+66%$116/sqft |
Source: | ||
| 6/13/2014 | Sold | $144,500+14.5%$70/sqft |
Source: | ||
| 11/30/2007 | Sold | $126,175$61/sqft |
Source: Public Record Report a problem | ||
Public tax history
| Year | Property taxes | Tax assessment |
|---|---|---|
| 2024 | -- | $270,700 +46.2% |
| 2023 | -- | $185,200 |
| 2022 | -- | $185,200 |
Find assessor info on the county website
Neighborhood: 14624
Nearby schools
GreatSchools rating
- 8/10Florence Brasser SchoolGrades: K-5Distance: 0.8 mi
- 5/10Gates Chili Middle SchoolGrades: 6-8Distance: 2.3 mi
- 4/10Gates Chili High SchoolGrades: 9-12Distance: 2.4 mi
Schools provided by the listing agent
- Middle: Gates-Chili Middle
- High: Gates-Chili High
- District: Gates Chili
Source: NYSAMLSs. This data may not be complete. We recommend contacting the local school district to confirm school assignments for this home.

