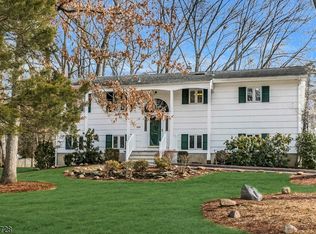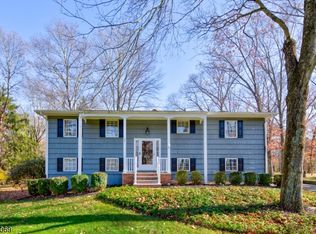Beautiful 4 bedroom and 2.5 bathroom split level home. Enjoy views of the pond and fountain from the deck. The interior of the home boasts a spacious foyer with closet on the ground floor along with a family room that has a wood burning stove. There is also an addition on the house w/a bonus room that could be used as a bedroom/office; features recessed lighting, 2 walk-in closets. The first floor offers a formal living room w/bow window and formal dining room. The galley-style eat-in-kitchen can be accessed from the ground floor. Wooden floors thru-out. Master has an attached master bath. This home is found in a million dollar neighborhood but with an appealing price tag! Close to town pool & pleasant park. Close to major highways. Excellent schools. Attached 2 car garage with ample parking.
This property is off market, which means it's not currently listed for sale or rent on Zillow. This may be different from what's available on other websites or public sources.

