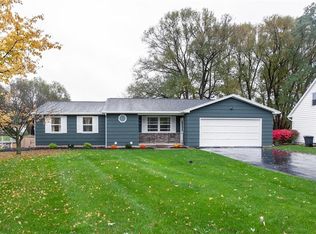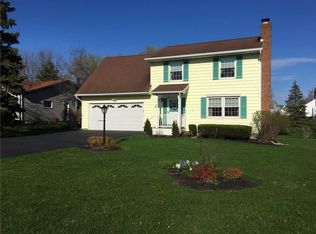Closed
$225,000
26 Loyalist Ave, Rochester, NY 14624
3beds
1,629sqft
Single Family Residence
Built in 1982
8,276.4 Square Feet Lot
$228,000 Zestimate®
$138/sqft
$2,738 Estimated rent
Maximize your home sale
Get more eyes on your listing so you can sell faster and for more.
Home value
$228,000
$217,000 - $239,000
$2,738/mo
Zestimate® history
Loading...
Owner options
Explore your selling options
What's special
Welcome to 26 Loyalist Ave located in a no outlet neighborhood. This 3 bedroom, 1.5 bath, 4 level Split has a lot to offer. Updates include: Brand New Carpet( Sept 2025 ), Freshened up paint, Brad New oven and refrigerator (Sept 2025), Furnace and H2O are 1 yr new, the home has replacement windows throughout. New Skylights in the 12X18 Addition leads out to a 3 Tier Deck and an above ground pool ( 1yr old liner and pump ). The addition is currently used as a large formal dining room but could be a family room or additional living room. The possibilities are endless! The current family room has a wood burning stove and a dry bar making it a great space for entertaining. Delayed Negotiations are set for Wednesday, 10/8 at Noon.
Zillow last checked: 8 hours ago
Listing updated: November 21, 2025 at 07:27am
Listed by:
Catherine A. Peters 585-672-1660,
Hunt Real Estate ERA/Columbus
Bought with:
Cathy Sarkis, 10401211855
Howard Hanna
Source: NYSAMLSs,MLS#: R1641986 Originating MLS: Rochester
Originating MLS: Rochester
Facts & features
Interior
Bedrooms & bathrooms
- Bedrooms: 3
- Bathrooms: 2
- Full bathrooms: 1
- 1/2 bathrooms: 1
- Main level bathrooms: 1
Heating
- Gas, Forced Air
Cooling
- Central Air
Appliances
- Included: Dryer, Dishwasher, Exhaust Fan, Disposal, Gas Oven, Gas Range, Gas Water Heater, Refrigerator, Range Hood, Washer
- Laundry: In Basement
Features
- Ceiling Fan(s), Separate/Formal Dining Room, Eat-in Kitchen, Separate/Formal Living Room, Programmable Thermostat
- Flooring: Carpet, Laminate, Varies
- Windows: Thermal Windows
- Basement: Partial,Sump Pump
- Number of fireplaces: 1
Interior area
- Total structure area: 1,629
- Total interior livable area: 1,629 sqft
- Finished area below ground: 435
Property
Parking
- Total spaces: 1
- Parking features: Attached, Garage
- Attached garage spaces: 1
Features
- Levels: One
- Stories: 1
- Patio & porch: Deck, Open, Porch
- Exterior features: Blacktop Driveway, Deck, Pool
- Pool features: Above Ground
Lot
- Size: 8,276 sqft
- Dimensions: 64 x 130
- Features: Rectangular, Rectangular Lot, Residential Lot
Details
- Additional structures: Shed(s), Storage
- Parcel number: 2622001470500001029000
- Special conditions: Standard
Construction
Type & style
- Home type: SingleFamily
- Architectural style: Split Level
- Property subtype: Single Family Residence
Materials
- Aluminum Siding, Copper Plumbing
- Foundation: Block
Condition
- Resale
- Year built: 1982
Utilities & green energy
- Electric: Circuit Breakers
- Sewer: Connected
- Water: Connected, Public
- Utilities for property: Cable Available, Sewer Connected, Water Connected
Community & neighborhood
Location
- Region: Rochester
- Subdivision: Lexington Sec 10
Other
Other facts
- Listing terms: Cash,Conventional,FHA,VA Loan
Price history
| Date | Event | Price |
|---|---|---|
| 11/20/2025 | Sold | $225,000+12.6%$138/sqft |
Source: | ||
| 10/9/2025 | Pending sale | $199,900$123/sqft |
Source: | ||
| 10/8/2025 | Contingent | $199,900$123/sqft |
Source: | ||
| 10/2/2025 | Listed for sale | $199,900+48.1%$123/sqft |
Source: | ||
| 8/11/2017 | Sold | $135,000+0.1%$83/sqft |
Source: Public Record Report a problem | ||
Public tax history
Tax history is unavailable.
Find assessor info on the county website
Neighborhood: 14624
Nearby schools
GreatSchools rating
- 5/10Paul Road SchoolGrades: K-5Distance: 1.1 mi
- 5/10Gates Chili Middle SchoolGrades: 6-8Distance: 3 mi
- 4/10Gates Chili High SchoolGrades: 9-12Distance: 3.2 mi
Schools provided by the listing agent
- District: Gates Chili
Source: NYSAMLSs. This data may not be complete. We recommend contacting the local school district to confirm school assignments for this home.

