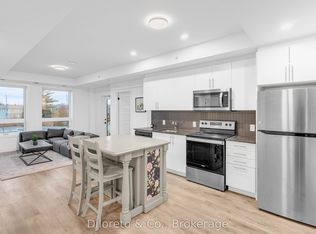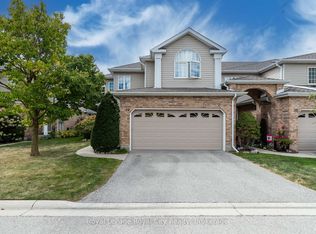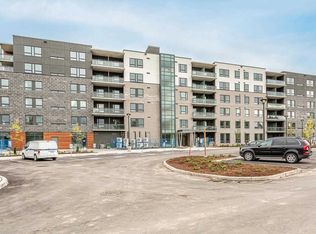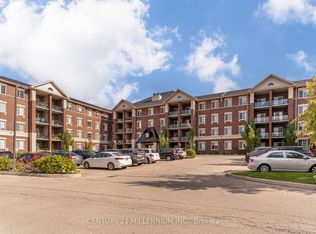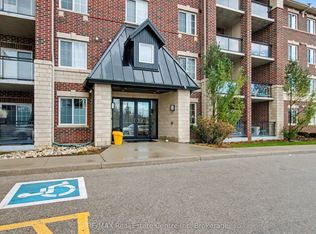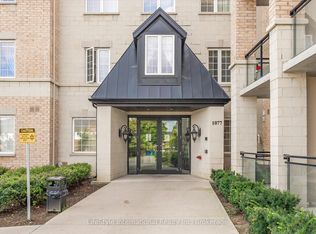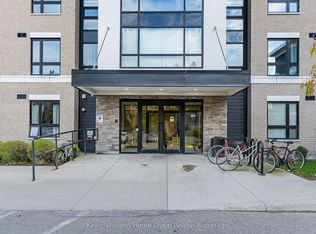Welcome to Stylish, Modern Living! This beautifully designed, 2-bedroom, 2-bathroom suite offers the perfect blend of comfort and convenience. Located minutes from the University of Guelph, shopping centers, parks, and a golf club this home has everything you need right at your doorstep. Step into a bright and spacious open-concept living, dining, and kitchen area, enhanced by sleek pot lights and a large center island that's perfect for entertaining. Enjoy the ease of in-suite laundry and unwind on your oversized private balcony with peaceful views. This suite also includes one surface parking space. Ideal for professionals or anyone looking to enjoy modern, low-maintenance living in an unbeatable location!
For sale
C$499,999
26 Lowes Rd W #402, Guelph, ON N1G 0H4
2beds
2baths
Apartment
Built in ----
-- sqft lot
$-- Zestimate®
C$--/sqft
C$459/mo HOA
What's special
- 82 days |
- 25 |
- 1 |
Zillow last checked: 8 hours ago
Listing updated: December 10, 2025 at 01:16pm
Listed by:
HOMELIFE/MIRACLE REALTY LTD
Source: TRREB,MLS®#: X12462908 Originating MLS®#: Toronto Regional Real Estate Board
Originating MLS®#: Toronto Regional Real Estate Board
Facts & features
Interior
Bedrooms & bathrooms
- Bedrooms: 2
- Bathrooms: 2
Bedroom
- Level: Flat
- Dimensions: 3.08 x 3.5
Bedroom 2
- Level: Flat
- Dimensions: 4.22 x 3.07
Bathroom
- Level: Flat
- Dimensions: 1.6 x 2.16
Bathroom
- Level: Flat
- Dimensions: 1.75 x 2.39
Dining room
- Level: Flat
- Dimensions: 3.3 x 2.5
Foyer
- Level: Flat
- Dimensions: 1.94 x 1.73
Kitchen
- Level: Flat
- Dimensions: 2.47 x 3.43
Laundry
- Level: Flat
- Dimensions: 1.97 x 1.84
Living room
- Level: Flat
- Dimensions: 5.11 x 2.97
Heating
- Forced Air, Gas
Cooling
- Central Air
Appliances
- Laundry: Ensuite, In-Suite Laundry
Features
- Flooring: Carpet Free
- Basement: None
- Has fireplace: No
Interior area
- Living area range: 900-999 null
Property
Parking
- Total spaces: 1
- Parking features: Surface
Features
- Exterior features: Open Balcony
Lot
- Features: Golf, Park, Place Of Worship, Public Transit, School
Details
- Parcel number: 719830131
Construction
Type & style
- Home type: Apartment
- Property subtype: Apartment
Materials
- Brick
Community & HOA
HOA
- Amenities included: Party Room/Meeting Room, Visitor Parking
- Services included: Common Elements Included, Parking Included, Building Insurance Included
- HOA fee: C$459 monthly
- HOA name: WSCC
Location
- Region: Guelph
Financial & listing details
- Annual tax amount: C$3,972
- Date on market: 10/15/2025
HOMELIFE/MIRACLE REALTY LTD
By pressing Contact Agent, you agree that the real estate professional identified above may call/text you about your search, which may involve use of automated means and pre-recorded/artificial voices. You don't need to consent as a condition of buying any property, goods, or services. Message/data rates may apply. You also agree to our Terms of Use. Zillow does not endorse any real estate professionals. We may share information about your recent and future site activity with your agent to help them understand what you're looking for in a home.
Price history
Price history
Price history is unavailable.
Public tax history
Public tax history
Tax history is unavailable.Climate risks
Neighborhood: Clairfields
Nearby schools
GreatSchools rating
No schools nearby
We couldn't find any schools near this home.
- Loading
