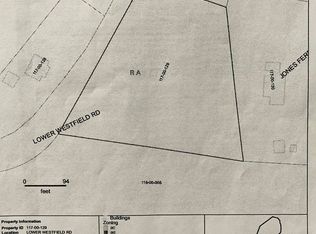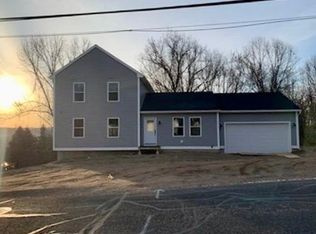Sold for $402,500 on 09/02/25
$402,500
26 Lower Westfield Rd, Holyoke, MA 01040
4beds
1,648sqft
Single Family Residence
Built in 2022
0.7 Acres Lot
$-- Zestimate®
$244/sqft
$-- Estimated rent
Home value
Not available
Estimated sales range
Not available
Not available
Zestimate® history
Loading...
Owner options
Explore your selling options
What's special
Come see this beautiful young colonial today! This 4 bedroom, 3 bathroom home has everything you need and more. The open concept kitchen, living, dining room features vaulted ceilings and recessed lighting. The kitchen features white shaker cabinets, granite countertops and black stainless appliances. The 1st-floor full bathroom and dedicated laundry room make for a very convenient layout. Wrapping up the 1st-floor is the main bedroom suite with 2 walk-in closets and a full bathroom. Upstairs you'll find 3 bedrooms and the 3rd full bathroom. Gorgeous hardwood floors run throughout the home with the exception of the 3 bathrooms which have tile floors. Central heat and air conditioning! The walkout basement provides great potential. Amazing fenced yard for your enjoyment. Watch the birds and wildlife from the back deck! Great location, 1 minute from the Holyoke Mall, I-91, public boat dock on the Connecticut River and the starting location of the Holyoke St. Patrick's Day Parade!
Zillow last checked: 8 hours ago
Listing updated: July 24, 2025 at 12:33am
Listed by:
Benjamin Hause 978-673-4802,
Keller Williams Realty North Central 978-840-9000
Bought with:
Carlos Vaquerano
eXp Realty
Source: MLS PIN,MLS#: 73338708
Facts & features
Interior
Bedrooms & bathrooms
- Bedrooms: 4
- Bathrooms: 3
- Full bathrooms: 3
Primary bedroom
- Level: First
Bedroom 2
- Level: Second
Bedroom 3
- Level: Second
Bedroom 4
- Level: Second
Primary bathroom
- Features: Yes
Bathroom 1
- Level: First
Bathroom 2
- Level: First
Bathroom 3
- Level: Second
Dining room
- Level: First
Kitchen
- Level: First
Living room
- Level: First
Heating
- Forced Air, Natural Gas
Cooling
- Central Air
Appliances
- Laundry: First Floor, Washer Hookup
Features
- Flooring: Tile, Hardwood
- Windows: Insulated Windows
- Basement: Full,Walk-Out Access,Interior Entry
- Has fireplace: No
Interior area
- Total structure area: 1,648
- Total interior livable area: 1,648 sqft
- Finished area above ground: 1,648
Property
Parking
- Total spaces: 6
- Parking features: Attached, Paved Drive, Off Street, Paved
- Attached garage spaces: 2
- Uncovered spaces: 4
Accessibility
- Accessibility features: No
Features
- Patio & porch: Deck - Wood
- Exterior features: Deck - Wood, Fenced Yard
- Fencing: Fenced/Enclosed,Fenced
Lot
- Size: 0.70 Acres
Details
- Parcel number: M:0117 B:0000 L:129,2534961
- Zoning: RA
Construction
Type & style
- Home type: SingleFamily
- Architectural style: Colonial
- Property subtype: Single Family Residence
Materials
- Frame
- Foundation: Concrete Perimeter
- Roof: Shingle
Condition
- Year built: 2022
Utilities & green energy
- Electric: Circuit Breakers, 200+ Amp Service
- Sewer: Public Sewer
- Water: Public
- Utilities for property: for Gas Range, Washer Hookup
Community & neighborhood
Community
- Community features: Public Transportation, Shopping, Walk/Jog Trails, Medical Facility, Laundromat, Highway Access
Location
- Region: Holyoke
Other
Other facts
- Road surface type: Paved
Price history
| Date | Event | Price |
|---|---|---|
| 9/2/2025 | Sold | $402,500-5.3%$244/sqft |
Source: MLS PIN #73338708 Report a problem | ||
| 7/10/2025 | Contingent | $425,000$258/sqft |
Source: MLS PIN #73338708 Report a problem | ||
| 4/15/2025 | Price change | $425,000-2.2%$258/sqft |
Source: MLS PIN #73338708 Report a problem | ||
| 3/13/2025 | Price change | $434,500-1.2%$264/sqft |
Source: MLS PIN #73338708 Report a problem | ||
| 2/26/2025 | Listed for sale | $439,900$267/sqft |
Source: MLS PIN #73338708 Report a problem | ||
Public tax history
Tax history is unavailable.
Neighborhood: 01040
Nearby schools
GreatSchools rating
- 2/10Maurice A Donahue Elementary SchoolGrades: PK-5Distance: 0.4 mi
- 2/10Holyoke STEM AcademyGrades: 6-8Distance: 0.4 mi
- 2/10Holyoke High SchoolGrades: 9-12Distance: 2 mi

Get pre-qualified for a loan
At Zillow Home Loans, we can pre-qualify you in as little as 5 minutes with no impact to your credit score.An equal housing lender. NMLS #10287.

