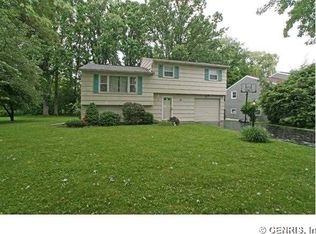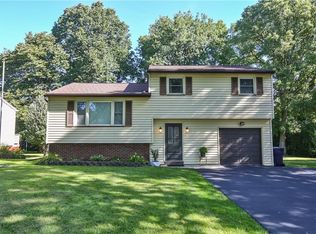Closed
$265,000
26 Lori Ln, Rochester, NY 14624
3beds
1,370sqft
Single Family Residence
Built in 1966
0.31 Acres Lot
$276,200 Zestimate®
$193/sqft
$2,462 Estimated rent
Home value
$276,200
$260,000 - $296,000
$2,462/mo
Zestimate® history
Loading...
Owner options
Explore your selling options
What's special
*Don’t Miss this Fantastic Opportunity to Own a Well-Maintained 3-Bedroom, 2-Bathroom Split-Level Home! *This Home Features a Large Eat-In Kitchen with a Convenient Breakfast Bar, Modern Appliances, Abundant Cabinetry, and a Stylish Tiled Backsplash! *The Main Level Features Large Windows that Fill the Home with Natural Light, Highlighting the Beautiful Hardwood Floors! *The Bedrooms are Perfect for Family, Guests, or a Home Office! Step Outside Through the Sliding Glass Doors to Your New Deck, Perfect for Entertaining, along with a Private Patio. The Large, Fully Fenced Backyard Offers Plenty of Space for Outdoor Activities and Backs Up to a Serene Wooded Lot Ensuring Added Privacy and Tranquility. *The Lower Level Offers Even More Potential with a Finished Family Room, Perfect for a Recreation Area or Additional Living Space! *The Exterior has Been Painted for a Polished Curb Appeal! *Conveniently Located Near Shopping, Restaurants & Expressway! *Come See It Today! **OPEN HOUSE SUN, MARCH 23RD 1:00 – 3:00PM** **DELAYED NEGOTIATIONS UNTIL MON, MARCH 24TH @ 12:00PM**
Zillow last checked: 8 hours ago
Listing updated: May 06, 2025 at 06:32am
Listed by:
Sylvia Bauer 585-473-1320,
Howard Hanna
Bought with:
Anthony C. Butera, 10491209556
Keller Williams Realty Greater Rochester
Source: NYSAMLSs,MLS#: R1591049 Originating MLS: Rochester
Originating MLS: Rochester
Facts & features
Interior
Bedrooms & bathrooms
- Bedrooms: 3
- Bathrooms: 2
- Full bathrooms: 2
- Main level bathrooms: 1
Bedroom 1
- Level: Second
Bedroom 1
- Level: Second
Bedroom 2
- Level: Second
Bedroom 2
- Level: Second
Bedroom 3
- Level: Second
Bedroom 3
- Level: Second
Basement
- Level: Basement
Basement
- Level: Basement
Family room
- Level: First
Family room
- Level: First
Kitchen
- Level: First
Kitchen
- Level: First
Living room
- Level: First
Living room
- Level: First
Heating
- Gas, Forced Air
Cooling
- Central Air
Appliances
- Included: Dryer, Dishwasher, Gas Oven, Gas Range, Gas Water Heater, Microwave, Refrigerator, Washer
- Laundry: In Basement
Features
- Entrance Foyer, Eat-in Kitchen, Separate/Formal Living Room, Country Kitchen, Sliding Glass Door(s), Bedroom on Main Level, Programmable Thermostat
- Flooring: Hardwood, Tile, Varies, Vinyl
- Doors: Sliding Doors
- Basement: Full,Partially Finished,Walk-Out Access
- Has fireplace: No
Interior area
- Total structure area: 1,370
- Total interior livable area: 1,370 sqft
Property
Parking
- Total spaces: 1
- Parking features: Attached, Garage, Driveway, Garage Door Opener
- Attached garage spaces: 1
Features
- Levels: Two
- Stories: 2
- Patio & porch: Deck, Open, Patio, Porch
- Exterior features: Blacktop Driveway, Deck, Fully Fenced, Play Structure, Patio
- Fencing: Full
Lot
- Size: 0.31 Acres
- Dimensions: 86 x 150
- Features: Rectangular, Rectangular Lot, Residential Lot
Details
- Additional structures: Shed(s), Storage
- Parcel number: 2626001041700003088000
- Special conditions: Standard
Construction
Type & style
- Home type: SingleFamily
- Architectural style: Split Level
- Property subtype: Single Family Residence
Materials
- Composite Siding, Copper Plumbing
- Foundation: Block
- Roof: Asphalt
Condition
- Resale
- Year built: 1966
Utilities & green energy
- Electric: Circuit Breakers
- Sewer: Connected
- Water: Connected, Public
- Utilities for property: High Speed Internet Available, Sewer Connected, Water Connected
Community & neighborhood
Location
- Region: Rochester
- Subdivision: Sherwood Heights Sec A
Other
Other facts
- Listing terms: Cash,Conventional,FHA,VA Loan
Price history
| Date | Event | Price |
|---|---|---|
| 5/5/2025 | Sold | $265,000+51.4%$193/sqft |
Source: | ||
| 3/26/2025 | Pending sale | $175,000$128/sqft |
Source: | ||
| 3/18/2025 | Listed for sale | $175,000+59.1%$128/sqft |
Source: | ||
| 9/16/2015 | Sold | $110,000+1.9%$80/sqft |
Source: | ||
| 3/23/2012 | Sold | $108,000+16.3%$79/sqft |
Source: Public Record Report a problem | ||
Public tax history
| Year | Property taxes | Tax assessment |
|---|---|---|
| 2024 | -- | $136,100 |
| 2023 | -- | $136,100 +1.5% |
| 2022 | -- | $134,100 |
Find assessor info on the county website
Neighborhood: Gates-North Gates
Nearby schools
GreatSchools rating
- 5/10Walt Disney SchoolGrades: K-5Distance: 2.1 mi
- 5/10Gates Chili Middle SchoolGrades: 6-8Distance: 0.6 mi
- 4/10Gates Chili High SchoolGrades: 9-12Distance: 0.4 mi
Schools provided by the listing agent
- District: Gates Chili
Source: NYSAMLSs. This data may not be complete. We recommend contacting the local school district to confirm school assignments for this home.

