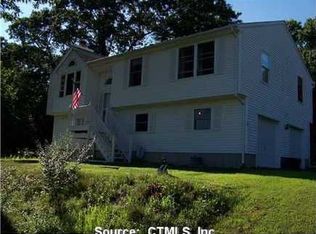Sold for $505,000 on 03/14/24
$505,000
26 Lookout Hill Road, Old Saybrook, CT 06475
3beds
1,734sqft
Single Family Residence
Built in 1995
1.32 Acres Lot
$560,600 Zestimate®
$291/sqft
$4,036 Estimated rent
Home value
$560,600
$533,000 - $589,000
$4,036/mo
Zestimate® history
Loading...
Owner options
Explore your selling options
What's special
Welcome home to this 3 bedroom 2 full bath cape. Located at the end of Lookout Hill's culdesac and perched on over 1.3 acres, this home features central air and a two car garage. The first floor boasts hardwood floors, wood fireplace, and a spacious eat in kitchen featuring stainless steel appliances with a propane range oven. Walk through the sliding glass door and relax and unwind within the large and private backyard. Just in time for Spring and Summertime fun, entertain your family and friends by hosting picnic’s/barbecues on your stamped concrete patio or enjoying your inground pool. Close to all of Old Saybrooks award winning attractions including the Kate, 2 Town Beaches, award winning restaurants and much more. Experience life in Old Saybrook and on the Connecticut Shoreline today!
Zillow last checked: 8 hours ago
Listing updated: July 09, 2024 at 08:19pm
Listed by:
Cheryl Cook 860-575-8462,
Re/Max Valley Shore 860-388-1228
Bought with:
Robert Jordan, RES.0806235
Hagel & Assoc. Real Estate
Source: Smart MLS,MLS#: 170625115
Facts & features
Interior
Bedrooms & bathrooms
- Bedrooms: 3
- Bathrooms: 2
- Full bathrooms: 2
Bedroom
- Level: Upper
- Area: 178.2 Square Feet
- Dimensions: 11 x 16.2
Bedroom
- Level: Upper
- Area: 119.97 Square Feet
- Dimensions: 9.3 x 12.9
Bedroom
- Level: Upper
- Area: 119.97 Square Feet
- Dimensions: 9.3 x 12.9
Bathroom
- Features: Full Bath, Tub w/Shower
- Level: Main
- Area: 71.1 Square Feet
- Dimensions: 7.9 x 9
Bathroom
- Features: Tub w/Shower
- Level: Upper
- Area: 49.06 Square Feet
- Dimensions: 7.11 x 6.9
Dining room
- Features: Hardwood Floor
- Level: Main
- Area: 137.5 Square Feet
- Dimensions: 11 x 12.5
Great room
- Level: Lower
- Area: 380 Square Feet
- Dimensions: 20 x 19
Kitchen
- Features: Bay/Bow Window, Breakfast Bar, Breakfast Nook, Pantry, Hardwood Floor
- Level: Main
- Area: 200.34 Square Feet
- Dimensions: 15.9 x 12.6
Living room
- Features: Fireplace, Sliders
- Level: Main
- Area: 364.98 Square Feet
- Dimensions: 15.8 x 23.1
Heating
- Forced Air, Oil
Cooling
- Central Air
Appliances
- Included: Gas Range, Refrigerator, Dishwasher, Washer, Dryer, Water Heater
- Laundry: Upper Level
Features
- Open Floorplan, Entrance Foyer, Smart Thermostat
- Doors: Storm Door(s)
- Windows: Thermopane Windows
- Basement: Full,Partially Finished
- Attic: Access Via Hatch,None
- Number of fireplaces: 1
Interior area
- Total structure area: 1,734
- Total interior livable area: 1,734 sqft
- Finished area above ground: 1,484
- Finished area below ground: 250
Property
Parking
- Total spaces: 5
- Parking features: Attached, Garage Door Opener, Private
- Attached garage spaces: 2
- Has uncovered spaces: Yes
Features
- Patio & porch: Patio
- Exterior features: Garden, Lighting, Stone Wall
- Has private pool: Yes
- Pool features: Indoor, Auto Cleaner, Vinyl
Lot
- Size: 1.32 Acres
- Features: Cul-De-Sac
Details
- Parcel number: 1026936
- Zoning: AA-1
Construction
Type & style
- Home type: SingleFamily
- Architectural style: Cape Cod
- Property subtype: Single Family Residence
Materials
- Vinyl Siding
- Foundation: Concrete Perimeter
- Roof: Asphalt
Condition
- New construction: No
- Year built: 1995
Utilities & green energy
- Sewer: Septic Tank
- Water: Well
- Utilities for property: Cable Available
Green energy
- Energy efficient items: Doors, Windows
Community & neighborhood
Security
- Security features: Security System
Community
- Community features: Basketball Court, Bocci Court, Golf, Library, Paddle Tennis, Park, Shopping/Mall, Tennis Court(s)
Location
- Region: Old Saybrook
Price history
| Date | Event | Price |
|---|---|---|
| 3/14/2024 | Sold | $505,000+5.5%$291/sqft |
Source: | ||
| 3/8/2024 | Pending sale | $478,500$276/sqft |
Source: | ||
| 2/18/2024 | Listed for sale | $478,500+100.2%$276/sqft |
Source: | ||
| 1/21/2002 | Sold | $239,000+54.2%$138/sqft |
Source: | ||
| 8/3/1995 | Sold | $155,000$89/sqft |
Source: Public Record | ||
Public tax history
| Year | Property taxes | Tax assessment |
|---|---|---|
| 2025 | $4,024 +2% | $259,600 |
| 2024 | $3,946 +16.6% | $259,600 +56.9% |
| 2023 | $3,384 +1.8% | $165,500 |
Find assessor info on the county website
Neighborhood: 06475
Nearby schools
GreatSchools rating
- 5/10Kathleen E. Goodwin SchoolGrades: PK-4Distance: 1.6 mi
- 7/10Old Saybrook Middle SchoolGrades: 5-8Distance: 2.1 mi
- 8/10Old Saybrook Senior High SchoolGrades: 9-12Distance: 0.8 mi
Schools provided by the listing agent
- Elementary: Kathleen E. Goodwin
- High: Old Saybrook
Source: Smart MLS. This data may not be complete. We recommend contacting the local school district to confirm school assignments for this home.

Get pre-qualified for a loan
At Zillow Home Loans, we can pre-qualify you in as little as 5 minutes with no impact to your credit score.An equal housing lender. NMLS #10287.
Sell for more on Zillow
Get a free Zillow Showcase℠ listing and you could sell for .
$560,600
2% more+ $11,212
With Zillow Showcase(estimated)
$571,812