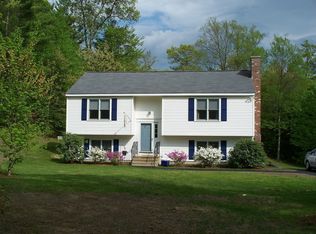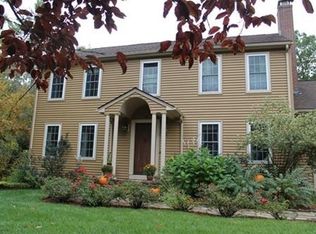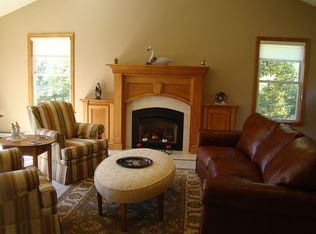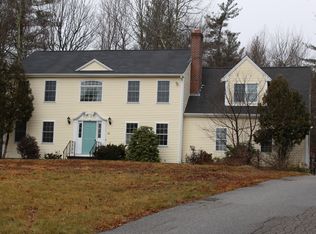Sold for $633,500
$633,500
26 Longmeadow Rd, Uxbridge, MA 01569
4beds
2,426sqft
Single Family Residence
Built in 1999
4.54 Acres Lot
$705,300 Zestimate®
$261/sqft
$3,728 Estimated rent
Home value
$705,300
$670,000 - $741,000
$3,728/mo
Zestimate® history
Loading...
Owner options
Explore your selling options
What's special
Location, Location, Location!! Nestled on 4.5 Acres at the end of a cul-de-sac surrounded by woods, this 4 bedroom, 2.5 bath has so much to offer! Eat in kitchen has granite countertops and tile backsplash with stainless steel appliances. Kitchen is open to the large family room with pellet stove. Formal dining room, 1/2 bath and mud room entry from the 2-car garage finishes off the first floor. Main bedroom is generous in size with it's own full bath and walk in closet, three additional bedrooms and full bath completes the second floor. Mostly all hardwood floors and roughed for central air. Finished heated lower level has two large rooms that would be great for rec room or home office. There is a composite deck, stone patio, custom shed and irrigation. Newly painted exterior with many other upgrades. Welcome Home!!
Zillow last checked: 8 hours ago
Listing updated: April 21, 2023 at 02:25pm
Listed by:
Marsh Luiz Group 401-632-6432,
Residential Properties Ltd.
Bought with:
Scott McGee, RES.0032155
RE/MAX Properties
Source: StateWide MLS RI,MLS#: 1331393
Facts & features
Interior
Bedrooms & bathrooms
- Bedrooms: 4
- Bathrooms: 3
- Full bathrooms: 2
- 1/2 bathrooms: 1
Bathroom
- Features: Bath w Tub & Shower
Heating
- Oil, Baseboard
Cooling
- None
Appliances
- Included: Dishwasher, Dryer, Microwave, Oven/Range, Refrigerator, Washer
Features
- Wall (Plaster), Plumbing (Mixed), Insulation (Ceiling), Insulation (Floors)
- Flooring: Ceramic Tile, Hardwood, Carpet
- Doors: Storm Door(s)
- Windows: Insulated Windows
- Basement: Full,Bulkhead,Partially Finished,Office,Playroom
- Attic: Attic Storage
- Number of fireplaces: 1
- Fireplace features: Pellet Stove
Interior area
- Total structure area: 1,824
- Total interior livable area: 2,426 sqft
- Finished area above ground: 1,824
- Finished area below ground: 602
Property
Parking
- Total spaces: 5
- Parking features: Attached
- Attached garage spaces: 2
Features
- Patio & porch: Deck, Patio
Lot
- Size: 4.54 Acres
- Features: Cul-De-Sac, Wooded
Details
- Foundation area: 912
- Parcel number: UXBRM0270B4751L00000
- Special conditions: Conventional/Market Value
- Other equipment: Pellet Stove
Construction
Type & style
- Home type: SingleFamily
- Architectural style: Colonial
- Property subtype: Single Family Residence
Materials
- Plaster, Clapboard, Shingles
- Foundation: Concrete Perimeter
Condition
- New construction: No
- Year built: 1999
Utilities & green energy
- Electric: 200+ Amp Service
- Sewer: Septic Tank
- Water: Well
Community & neighborhood
Community
- Community features: Golf, Highway Access, Schools, Near Shopping, Tennis
Location
- Region: Uxbridge
Price history
| Date | Event | Price |
|---|---|---|
| 4/21/2023 | Sold | $633,500+0.6%$261/sqft |
Source: | ||
| 3/22/2023 | Contingent | $630,000$260/sqft |
Source: | ||
| 3/14/2023 | Listed for sale | $630,000+65.8%$260/sqft |
Source: MLS PIN #73087217 Report a problem | ||
| 4/30/2014 | Sold | $380,000-2.3%$157/sqft |
Source: Public Record Report a problem | ||
| 3/4/2014 | Pending sale | $389,000$160/sqft |
Source: Era Key Realty Services #71596417 Report a problem | ||
Public tax history
| Year | Property taxes | Tax assessment |
|---|---|---|
| 2025 | $7,380 +5.4% | $562,900 +3.8% |
| 2024 | $7,005 +5% | $542,200 +13.3% |
| 2023 | $6,674 +9.6% | $478,400 +19.1% |
Find assessor info on the county website
Neighborhood: 01569
Nearby schools
GreatSchools rating
- 7/10Taft Early Learning CenterGrades: PK-3Distance: 3 mi
- 4/10Uxbridge High SchoolGrades: 8-12Distance: 2.8 mi
- 6/10Whitin Intermediate SchoolGrades: 4-7Distance: 3 mi
Get a cash offer in 3 minutes
Find out how much your home could sell for in as little as 3 minutes with a no-obligation cash offer.
Estimated market value$705,300
Get a cash offer in 3 minutes
Find out how much your home could sell for in as little as 3 minutes with a no-obligation cash offer.
Estimated market value
$705,300



