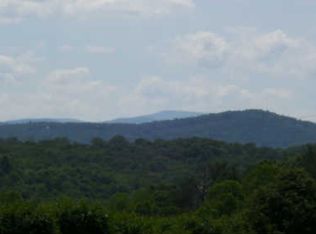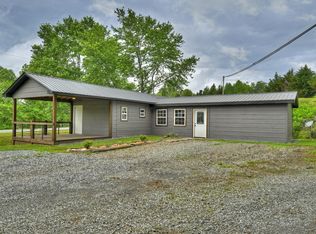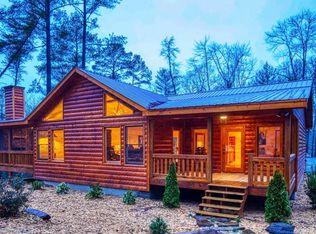Builders Custom Log Home, carport, paved driveway, solar panels, butlers pantry with full kitchen, real 3000 year old fossil countertops, waterfall, copper tub, huge screen porch with fireplace, so many extras we can fit them in. See virtual tour in links and docs Beautiful water feature and In-Law-Suite and only 1 mile from downtown Blue Ridge. See associated documents for a listing of all the extra features in this beautiful builders custom log home.
This property is off market, which means it's not currently listed for sale or rent on Zillow. This may be different from what's available on other websites or public sources.


