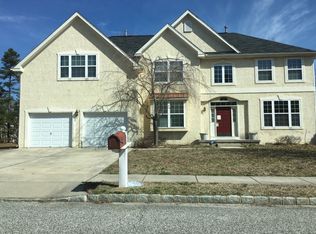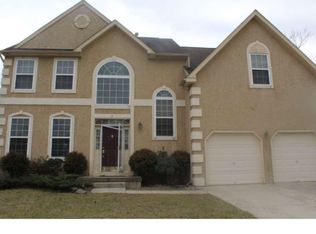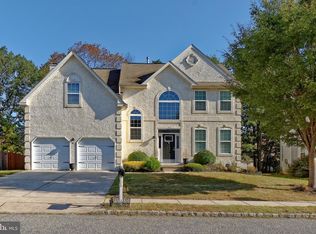Beautiful, well- appointed home will leave you breathless. Two story entrance with newly refinished hardwood floors. Open living and dining rooms accented with crown molding and chair rails. Gorgeous kitchen boasts granite countertops, over counter and over cabinet lighting, ceramic flooring, large island breakfast bar with cooktop, double oven and so much more. Kitchen opens to bright family room with wall of windows, gas fireplace and back staircase. First floor is completed with a bedroom, bathroom with stall shower and multiple storage closets. Lovely master suite with sitting area, large bathroom and two walk in closets. Convenient second floor laundry room. Basement is fully finished and ready for entertaining. Large open area with room enough for gaming tables, media center, bar and more. Four additional finished rooms perfect for an office, studio, playroom or whatever your heart desires. Rear yard has beautiful hardscaped patio and backs to community playground.
This property is off market, which means it's not currently listed for sale or rent on Zillow. This may be different from what's available on other websites or public sources.


