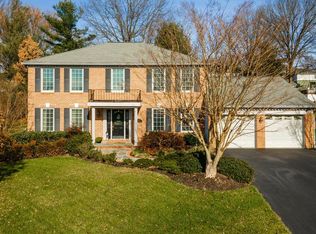Sold for $785,000 on 03/18/25
$785,000
26 Locustwood Ct, Silver Spring, MD 20905
5beds
3,631sqft
Single Family Residence
Built in 1986
0.31 Acres Lot
$776,400 Zestimate®
$216/sqft
$4,042 Estimated rent
Home value
$776,400
$707,000 - $846,000
$4,042/mo
Zestimate® history
Loading...
Owner options
Explore your selling options
What's special
Welcome to this beautiful 4 bedroom, 3 full baths Halle built Colonial in Fairland Acres. Stunning entrance flanked by the formal living room and dining room. A warm and welcoming family room with a brick fireplace featuring a new wood-burning stove adjoins the expansive updated table space kitchen with a new sliding glass door to a new deck and fenced backyard. A Butler pantry with built-ins serves the formal dining room. Just off the kitchen is the laundry/mudroom with washer/dryer and access to the 2-car garage. The upper level features a large Primary Suite with a sitting room and a walk-in closet, a dressing area, and a full bath. 3 large light-filled secondary bedrooms two have walk-in closets and a large hall bath. Access to the lower level is just steps from the kitchen. The lower level boasts a large recreation/game room or second family room with a bar and a full bath. 5th bedroom or an office. Additional storage in the mechanical room. Additional refrigerator in the mechanical room works but is sold "as is". New carpet refinished hardwoods and fresh paint throughout this lovely Central Hall Colonial.
Zillow last checked: 8 hours ago
Listing updated: March 18, 2025 at 05:39am
Listed by:
Kathy Virkus 301-580-0916,
RE/MAX Realty Centre, Inc.
Bought with:
Terri Bui, 675854
EXP Realty, LLC
Source: Bright MLS,MLS#: MDMC2165976
Facts & features
Interior
Bedrooms & bathrooms
- Bedrooms: 5
- Bathrooms: 4
- Full bathrooms: 3
- 1/2 bathrooms: 1
- Main level bathrooms: 1
Basement
- Area: 1209
Heating
- Central, Forced Air, Natural Gas
Cooling
- Central Air, Electric
Appliances
- Included: Microwave, Dishwasher, Disposal, Dryer, Dual Flush Toilets, Exhaust Fan, Extra Refrigerator/Freezer, Ice Maker, Oven/Range - Electric, Water Heater, Washer/Dryer Stacked, Washer, Gas Water Heater
- Laundry: Main Level
Features
- Bar, Breakfast Area, Built-in Features, Butlers Pantry, Chair Railings, Crown Molding, Curved Staircase, Family Room Off Kitchen, Floor Plan - Traditional, Formal/Separate Dining Room, Kitchen - Country, Eat-in Kitchen, Kitchen - Table Space, Pantry, Primary Bath(s), Recessed Lighting, Upgraded Countertops, Wainscotting, Walk-In Closet(s), Dry Wall
- Flooring: Carpet, Ceramic Tile, Hardwood, Wood
- Basement: Finished,Interior Entry,Concrete
- Number of fireplaces: 1
- Fireplace features: Brick
Interior area
- Total structure area: 3,940
- Total interior livable area: 3,631 sqft
- Finished area above ground: 2,731
- Finished area below ground: 900
Property
Parking
- Total spaces: 6
- Parking features: Storage, Garage Faces Front, Garage Door Opener, Inside Entrance, Attached, Driveway
- Attached garage spaces: 2
- Uncovered spaces: 4
Accessibility
- Accessibility features: None
Features
- Levels: Three
- Stories: 3
- Pool features: None
- Has view: Yes
- View description: Garden
Lot
- Size: 0.31 Acres
- Features: Cleared, Open Lot, Rear Yard, Front Yard
Details
- Additional structures: Above Grade, Below Grade
- Parcel number: 160501950157
- Zoning: RE1
- Special conditions: Standard
Construction
Type & style
- Home type: SingleFamily
- Architectural style: Colonial
- Property subtype: Single Family Residence
Materials
- Brick, Aluminum Siding
- Foundation: Concrete Perimeter
- Roof: Shingle
Condition
- Very Good
- New construction: No
- Year built: 1986
Details
- Builder name: Halle
Utilities & green energy
- Sewer: Public Sewer
- Water: Public
Community & neighborhood
Location
- Region: Silver Spring
- Subdivision: Fairland Acres
HOA & financial
HOA
- Has HOA: Yes
- HOA fee: $400 annually
- Association name: FAIRLAND ACRES
Other
Other facts
- Listing agreement: Exclusive Right To Sell
- Listing terms: Cash,Conventional,FHA,VA Loan
- Ownership: Fee Simple
Price history
| Date | Event | Price |
|---|---|---|
| 3/18/2025 | Sold | $785,000$216/sqft |
Source: | ||
| 2/24/2025 | Contingent | $785,000$216/sqft |
Source: | ||
| 2/20/2025 | Listed for sale | $785,000+31.1%$216/sqft |
Source: | ||
| 6/19/2008 | Sold | $599,000$165/sqft |
Source: Public Record | ||
Public tax history
| Year | Property taxes | Tax assessment |
|---|---|---|
| 2025 | $8,272 +17.9% | $672,100 +10.2% |
| 2024 | $7,019 +11.3% | $609,700 +11.4% |
| 2023 | $6,306 +4.4% | $547,300 |
Find assessor info on the county website
Neighborhood: 20905
Nearby schools
GreatSchools rating
- 5/10Cloverly Elementary SchoolGrades: PK-5Distance: 2 mi
- 5/10Briggs Chaney Middle SchoolGrades: 6-8Distance: 1.1 mi
- 5/10Paint Branch High SchoolGrades: 9-12Distance: 0.9 mi
Schools provided by the listing agent
- Elementary: Cloverly
- Middle: Briggs Chaney
- High: Paint Branch
- District: Montgomery County Public Schools
Source: Bright MLS. This data may not be complete. We recommend contacting the local school district to confirm school assignments for this home.

Get pre-qualified for a loan
At Zillow Home Loans, we can pre-qualify you in as little as 5 minutes with no impact to your credit score.An equal housing lender. NMLS #10287.
Sell for more on Zillow
Get a free Zillow Showcase℠ listing and you could sell for .
$776,400
2% more+ $15,528
With Zillow Showcase(estimated)
$791,928