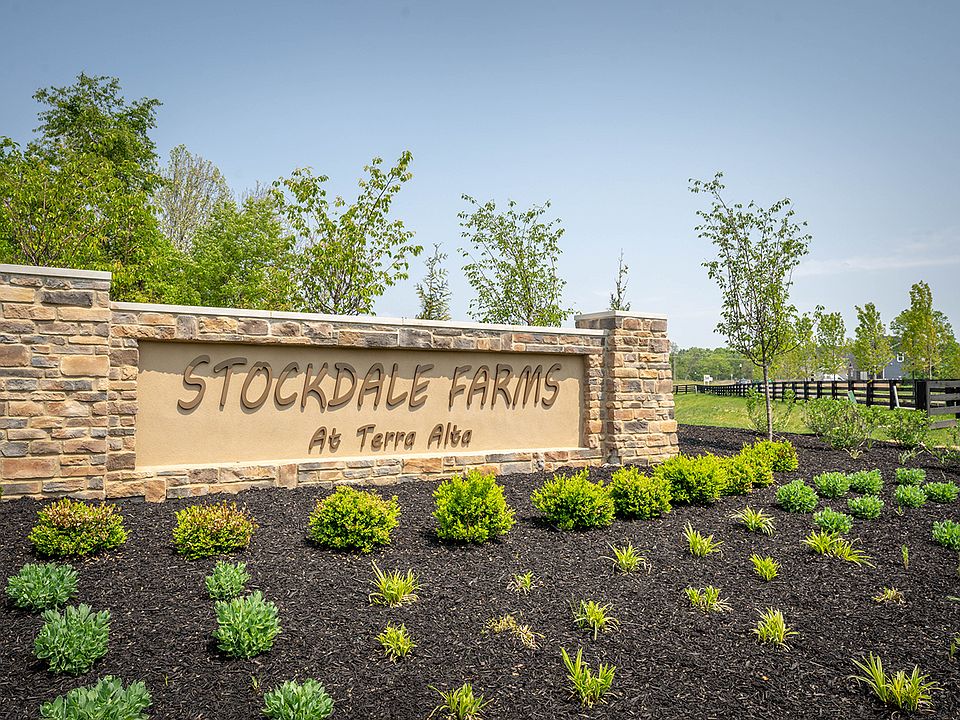This home offers 2,547 square feet, four bedrooms, three and a half bathrooms, a three car garage, and a Craftsman style exterior with stone detail. A covered front porch greets you initially. The first floor features an office with French doors and luxury plank flooring throughout. The two-story great room boasts a cozy fireplace and flows into the open-concept kitchen, with upgraded cabinets, quartz countertops and plenty of gathering space for friends and family. Off of the kitchen is the first-floor owner's suite, spacious bathroom with quartz countertops & walk-in closet with convenient access to the laundry room. The spacious second floor boasts three secondary bedrooms each with its own walk in closet. Completion date will be in the December/January timeframe.
New construction
$599,900
26 Littondale Dr, Delaware, OH 43015
4beds
2,547sqft
Single Family Residence
Built in 2024
10,454 sqft lot
$-- Zestimate®
$236/sqft
$54/mo HOA
What's special
Craftsman style exteriorGreat roomFlex spaceSecondary bedroomsCozy covered front porchWalk in closetWalk-in closet
- 324 days
- on Zillow |
- 345 |
- 15 |
Zillow last checked: 7 hours ago
Listing updated: June 08, 2025 at 11:37pm
Listed by:
Courtney J Mitchell 614-582-9351,
RE/MAX Premier Choice
Source: Columbus and Central Ohio Regional MLS ,MLS#: 224025300
Travel times
Facts & features
Interior
Bedrooms & bathrooms
- Bedrooms: 4
- Bathrooms: 4
- Full bathrooms: 3
- 1/2 bathrooms: 1
- Main level bedrooms: 1
Heating
- Forced Air
Cooling
- Central Air
Features
- Windows: Insulated Windows
- Basement: Full
- Has fireplace: Yes
- Fireplace features: Direct Vent
- Common walls with other units/homes: No Common Walls
Interior area
- Total structure area: 2,547
- Total interior livable area: 2,547 sqft
Property
Parking
- Total spaces: 3
- Parking features: Attached
- Attached garage spaces: 3
Features
- Levels: Two
Lot
- Size: 10,454 sqft
Details
- Parcel number: 41914019020000
- Special conditions: Standard
Construction
Type & style
- Home type: SingleFamily
- Property subtype: Single Family Residence
Condition
- New construction: Yes
- Year built: 2024
Details
- Builder name: Rockford Homes
Utilities & green energy
- Sewer: Public Sewer
- Water: Public
Community & HOA
Community
- Subdivision: Stockdale Farms
HOA
- Has HOA: Yes
- HOA fee: $650 annually
Location
- Region: Delaware
Financial & listing details
- Price per square foot: $236/sqft
- Date on market: 5/9/2025
About the community
Welcome to Stockdale Farms, a Rockford Homes new home community adjoined to beautiful Terra Alta. Stockdale Farms is one of the best master-planned Rockford Homes communities located in southern Delaware County. This Rockford Homes community boasts luxury amenities like a community pool, a state-of-the-art fitness center, and a 5,000+ square foot clubhouse within a five-minute walk from many homesites. The community of Stockdale Farms is nestled within picturesque nature reserves with plenty of open green space. Easy access to Alum Creek State Park and U.S. Route 23 allows you to experience the wonders of nature, yet be near to the conveniences of the city.
Source: Rockford Homes

