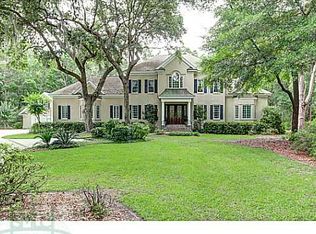Closed
Zestimate®
$1,900,000
26 Little Comfort Rd, Savannah, GA 31411
5beds
6,298sqft
Single Family Residence
Built in 1999
0.78 Acres Lot
$1,900,000 Zestimate®
$302/sqft
$7,546 Estimated rent
Home value
$1,900,000
$1.80M - $2.00M
$7,546/mo
Zestimate® history
Loading...
Owner options
Explore your selling options
What's special
Located in the desirable Midpoint section of The Landings, this beautifully designed home combines sophisticated style with masterful detailing. This stunning 5 bedroom, 5 and a half bathroom home blends elegance, functionality and resort-style living. Upon entering you will immediately appreciate the light-filled, dramatic ceiling heights enhanced by custom millwork, elegant coffered architecture and rich hardwood flooring. A formal dining room and study lead you to the heart of the home with two generously scaled living areas, each with fireplaces. The gourmet kitchen is appointed with top-of-the-line appliances, a spacious island, walk-in pantry, white ash cabinetry along with a separate wet bar. The elegant owner's suite on the main level boasts luxurious features including a soaking tub, a large separate shower, double vanities and dual walk-in closets, all steps away from the screened porch and lush outdoor retreat. Enjoy outdoor living with a resort-like heated pool, hot tub and updated landscaping areas, ideal for entertaining or relaxing. Head upstairs to find four generous bedrooms and four full bathrooms, all boasting the same craftsmanship and trim detail carried from downstairs. Whether you're looking to host guests, have an in-law suite, a playroom, home theater or gym, you will love the substantial bonus room with a full bath above the 3 car garage with golf cart bay. Other highlights include an encapsulated crawlspace with dual dehumidifiers, a new HVAC system, spray foam insulation, plantation shutters and walk-in storage throughout. This beautifully crafted home offers an ideal Landings lifestyle with world-class amenities galore!
Zillow last checked: 9 hours ago
Listing updated: January 15, 2026 at 09:59am
Listed by:
Linsey Blocker 912-655-2775,
Engel & Völkers Savannah
Bought with:
Non Mls Salesperson
Non-Mls Company
Source: GAMLS,MLS#: 10587171
Facts & features
Interior
Bedrooms & bathrooms
- Bedrooms: 5
- Bathrooms: 6
- Full bathrooms: 5
- 1/2 bathrooms: 1
- Main level bathrooms: 1
- Main level bedrooms: 1
Heating
- Central, Electric
Cooling
- Central Air, Electric
Appliances
- Included: Dishwasher, Disposal, Gas Water Heater, Microwave, Oven, Refrigerator, Stainless Steel Appliance(s)
- Laundry: In Hall
Features
- High Ceilings, Master On Main Level, Rear Stairs, Separate Shower, Entrance Foyer
- Flooring: Hardwood
- Basement: Crawl Space
- Number of fireplaces: 2
Interior area
- Total structure area: 6,298
- Total interior livable area: 6,298 sqft
- Finished area above ground: 6,298
- Finished area below ground: 0
Property
Parking
- Parking features: Attached
- Has attached garage: Yes
Features
- Levels: Two
- Stories: 2
Lot
- Size: 0.78 Acres
- Features: Private
Details
- Parcel number: 10318 01019
Construction
Type & style
- Home type: SingleFamily
- Architectural style: Traditional
- Property subtype: Single Family Residence
Materials
- Stucco
- Roof: Other
Condition
- Resale
- New construction: No
- Year built: 1999
Utilities & green energy
- Sewer: Public Sewer
- Water: Public
- Utilities for property: Underground Utilities
Community & neighborhood
Community
- Community features: Clubhouse, Fitness Center, Gated, Golf, Marina, Park, Playground, Pool, Sidewalks, Street Lights, Tennis Court(s)
Location
- Region: Savannah
- Subdivision: The Landings on Skidaway
HOA & financial
HOA
- Has HOA: Yes
- HOA fee: $2,518 annually
- Services included: Private Roads, Security
Other
Other facts
- Listing agreement: Exclusive Right To Sell
Price history
| Date | Event | Price |
|---|---|---|
| 1/15/2026 | Sold | $1,900,000-9.5%$302/sqft |
Source: | ||
| 11/14/2025 | Pending sale | $2,100,000$333/sqft |
Source: | ||
| 11/13/2025 | Contingent | $2,100,000$333/sqft |
Source: | ||
| 10/22/2025 | Price change | $2,100,000-8.3%$333/sqft |
Source: | ||
| 9/23/2025 | Price change | $2,290,000-4.6%$364/sqft |
Source: | ||
Public tax history
| Year | Property taxes | Tax assessment |
|---|---|---|
| 2025 | $13,926 +6.6% | $673,440 -0.5% |
| 2024 | $13,060 +6.4% | $677,080 +26.3% |
| 2023 | $12,278 -1.5% | $535,920 +8.6% |
Find assessor info on the county website
Neighborhood: 31411
Nearby schools
GreatSchools rating
- 5/10Hesse SchoolGrades: PK-8Distance: 5.3 mi
- 5/10Jenkins High SchoolGrades: 9-12Distance: 7.2 mi
Schools provided by the listing agent
- Elementary: Hesse
- Middle: H W Hesse K8
- High: Jenkins
Source: GAMLS. This data may not be complete. We recommend contacting the local school district to confirm school assignments for this home.

Get pre-qualified for a loan
At Zillow Home Loans, we can pre-qualify you in as little as 5 minutes with no impact to your credit score.An equal housing lender. NMLS #10287.
