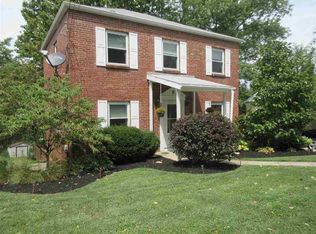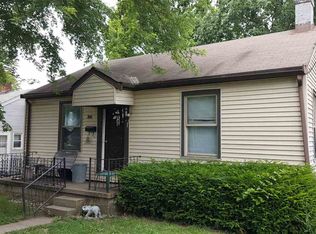Sold for $207,500 on 09/02/25
$207,500
26 Linet Ave, Highland Heights, KY 41076
2beds
1,038sqft
Single Family Residence, Residential
Built in ----
7,405.2 Square Feet Lot
$208,700 Zestimate®
$200/sqft
$1,802 Estimated rent
Home value
$208,700
$196,000 - $223,000
$1,802/mo
Zestimate® history
Loading...
Owner options
Explore your selling options
What's special
Welcome to this well-maintained 2-bedroom, 2 full bathroom brick ranch offering the ease of one-floor living in a prime location just minutes from Northern Kentucky University. New Roof and AC! A spacious bonus area upstairs provides the perfect opportunity for a potential third bedroom, home office, or flex space to fit your needs. Enjoy your morning coffee on the inviting covered front porch or entertain guests on the back deck, which overlooks a private, wooded backyard—ideal for peaceful outdoor living. Inside, the home features a functional layout, and convenient main-level laundry for added ease. Off-street parking ensures everyday convenience, while the quiet neighborhood offers the perfect blend of privacy and accessibility. Whether you're a first-time buyer, downsizing, or looking for an investment near NKU, this home is a rare find! All offers to be submitted by 5pm Sunday 7/20
Zillow last checked: 8 hours ago
Listing updated: October 02, 2025 at 10:17pm
Listed by:
William Santiago 859-444-0180,
Haven Homes Group
Bought with:
Christine Ray, 222497
Haven Homes Group
Source: NKMLS,MLS#: 634398
Facts & features
Interior
Bedrooms & bathrooms
- Bedrooms: 2
- Bathrooms: 2
- Full bathrooms: 2
Primary bedroom
- Features: Carpet Flooring
- Level: First
- Area: 126
- Dimensions: 9 x 14
Bedroom 2
- Features: Carpet Flooring
- Level: First
- Area: 80
- Dimensions: 8 x 10
Kitchen
- Features: Tile Flooring
- Level: First
- Area: 120
- Dimensions: 10 x 12
Laundry
- Description: Main Level
- Features: Luxury Vinyl Flooring
- Level: First
- Area: 49
- Dimensions: 7 x 7
Living room
- Features: Ceiling Fan(s)
- Level: First
- Area: 210
- Dimensions: 15 x 14
Loft
- Description: Potential 3rd Bedroom
- Features: Carpet Flooring
- Level: Second
- Area: 240
- Dimensions: 24 x 10
Heating
- Forced Air
Cooling
- Central Air
Appliances
- Included: Electric Oven, Microwave, Refrigerator
- Laundry: Main Level
Features
- Windows: Vinyl Frames
- Basement: Full
Interior area
- Total structure area: 1,038
- Total interior livable area: 1,038 sqft
Property
Parking
- Parking features: Driveway, Off Street
- Has uncovered spaces: Yes
Features
- Levels: Multi/Split,One
- Stories: 1
- Patio & porch: Deck, Porch
- Has view: Yes
- View description: Trees/Woods
Lot
- Size: 7,405 sqft
- Features: Wooded
Details
- Parcel number: 9999922330.00
- Zoning description: Residential
Construction
Type & style
- Home type: SingleFamily
- Architectural style: Traditional
- Property subtype: Single Family Residence, Residential
Materials
- Brick
- Foundation: Block
- Roof: Shingle
Condition
- Existing Structure
- New construction: No
Utilities & green energy
- Sewer: Public Sewer
- Water: Public
- Utilities for property: Cable Available
Community & neighborhood
Location
- Region: Highland Heights
Price history
| Date | Event | Price |
|---|---|---|
| 9/2/2025 | Sold | $207,500+4.3%$200/sqft |
Source: | ||
| 7/20/2025 | Pending sale | $199,000$192/sqft |
Source: | ||
| 7/17/2025 | Listed for sale | $199,000+99%$192/sqft |
Source: | ||
| 8/2/2019 | Sold | $100,000-9.1%$96/sqft |
Source: Public Record | ||
| 7/11/2019 | Pending sale | $110,000$106/sqft |
Source: Florence #528928 | ||
Public tax history
| Year | Property taxes | Tax assessment |
|---|---|---|
| 2022 | $1,250 | $100,000 |
| 2021 | $1,250 +37% | $100,000 +26.9% |
| 2018 | $912 -7.1% | $78,800 +7.9% |
Find assessor info on the county website
Neighborhood: 41076
Nearby schools
GreatSchools rating
- 4/10Crossroads Elementary SchoolGrades: PK-5Distance: 3.3 mi
- 5/10Campbell County Middle SchoolGrades: 6-8Distance: 6.1 mi
- 9/10Campbell County High SchoolGrades: 9-12Distance: 9.3 mi
Schools provided by the listing agent
- Elementary: Crossroads Elementary
- Middle: Campbell County Middle School
- High: Campbell County High
Source: NKMLS. This data may not be complete. We recommend contacting the local school district to confirm school assignments for this home.

Get pre-qualified for a loan
At Zillow Home Loans, we can pre-qualify you in as little as 5 minutes with no impact to your credit score.An equal housing lender. NMLS #10287.

