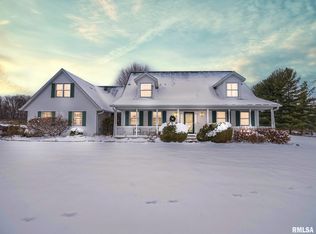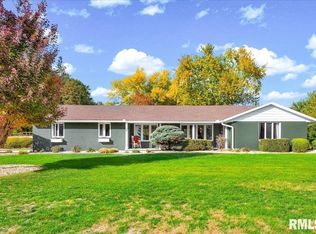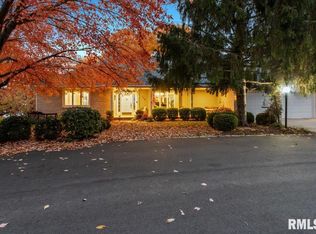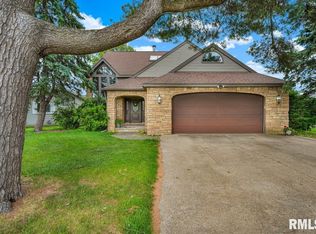Your Private Retreat Awaits! Spacious 4-bedroom home on 1.23 acres in a quiet cul-de-sac. This stunning 2-story home offers the perfect blend of comfort, space and privacy. Situated on 1.23 acres, it features 4 bedrooms, 3.5 baths and a thoughtfully designed layout ideal for everyday living and entertaining. Large 3-car garage with additional attic storage, Laundry conveniently located on the main level. Bright 4-seasons room overlooking the private backyard. Laminate flooring (2021), heated pool and deck installed in 2023, updated appliances (2023) and new washer/dryer (2025). Expansive finished basement with rec room, living area and the potential for a 5th bedroom with full bath. Enjoy peaceful cul-de-sac living with plenty of room to relax, host and make lasting memories - all within minutes of local amenities.
For sale
$534,900
26 Linden Ct, Morton, IL 61550
4beds
4,042sqft
Est.:
Single Family Residence, Residential
Built in 1997
1.23 Acres Lot
$516,000 Zestimate®
$132/sqft
$-- HOA
What's special
- 48 days |
- 1,604 |
- 61 |
Zillow last checked: 8 hours ago
Listing updated: November 16, 2025 at 12:02pm
Listed by:
Patricia Thomas Pref:404-644-7139,
eXp Realty
Source: RMLS Alliance,MLS#: PA1261805 Originating MLS: Peoria Area Association of Realtors
Originating MLS: Peoria Area Association of Realtors

Tour with a local agent
Facts & features
Interior
Bedrooms & bathrooms
- Bedrooms: 4
- Bathrooms: 4
- Full bathrooms: 3
- 1/2 bathrooms: 1
Bedroom 1
- Level: Upper
- Dimensions: 18ft 1in x 17ft 0in
Bedroom 2
- Level: Upper
- Dimensions: 12ft 6in x 13ft 0in
Bedroom 3
- Level: Upper
- Dimensions: 15ft 7in x 11ft 7in
Bedroom 4
- Level: Upper
- Dimensions: 12ft 0in x 9ft 8in
Other
- Level: Main
- Dimensions: 13ft 8in x 13ft 5in
Other
- Level: Main
- Dimensions: 9ft 1in x 15ft 9in
Other
- Area: 1372
Additional level
- Area: 382
Additional room
- Description: 4 Season
- Level: Main
- Dimensions: 25ft 8in x 15ft 4in
Additional room 2
- Description: Foyer
- Level: Main
- Dimensions: 11ft 5in x 8ft 1in
Family room
- Level: Main
- Dimensions: 13ft 5in x 15ft 1in
Kitchen
- Level: Main
- Dimensions: 12ft 4in x 13ft 8in
Laundry
- Level: Main
- Dimensions: 9ft 5in x 7ft 3in
Living room
- Level: Main
- Dimensions: 18ft 1in x 15ft 3in
Main level
- Area: 1372
Recreation room
- Level: Basement
- Dimensions: 38ft 1in x 11ft 5in
Upper level
- Area: 1298
Heating
- Forced Air
Cooling
- Central Air, Whole House Fan
Appliances
- Included: Dishwasher, Disposal, Microwave, Range, Refrigerator, Washer, Dryer, Gas Water Heater
Features
- Ceiling Fan(s)
- Basement: Finished,Full
- Attic: Storage
- Number of fireplaces: 2
- Fireplace features: Family Room, Living Room, Electric
Interior area
- Total structure area: 2,670
- Total interior livable area: 4,042 sqft
Property
Parking
- Total spaces: 3
- Parking features: Attached, Paved, Oversized
- Attached garage spaces: 3
- Details: Number Of Garage Remotes: 2
Features
- Levels: Two
- Patio & porch: Deck
- Pool features: Above Ground
Lot
- Size: 1.23 Acres
- Dimensions: 1.23 acre
- Features: Level, Ravine
Details
- Parcel number: 060607205009
- Zoning description: Residential
- Other equipment: Radon Mitigation System
Construction
Type & style
- Home type: SingleFamily
- Property subtype: Single Family Residence, Residential
Materials
- Brick, Vinyl Siding
- Foundation: Block
- Roof: Shingle
Condition
- New construction: No
- Year built: 1997
Utilities & green energy
- Sewer: Public Sewer
- Water: Public
- Utilities for property: Cable Available
Community & HOA
Community
- Subdivision: Fox Bend
Location
- Region: Morton
Financial & listing details
- Price per square foot: $132/sqft
- Tax assessed value: $492,120
- Annual tax amount: $11,105
- Date on market: 10/23/2025
- Cumulative days on market: 28 days
- Road surface type: Paved
Estimated market value
$516,000
$490,000 - $542,000
$3,535/mo
Price history
Price history
| Date | Event | Price |
|---|---|---|
| 11/12/2025 | Listed for sale | $534,900+38.4%$132/sqft |
Source: | ||
| 10/15/2020 | Sold | $386,500-0.3%$96/sqft |
Source: | ||
| 8/18/2020 | Pending sale | $387,500$96/sqft |
Source: Crowne Realty #PA1217902 Report a problem | ||
| 8/14/2020 | Listed for sale | $387,500+5.6%$96/sqft |
Source: Crowne Realty #PA1217902 Report a problem | ||
| 7/5/2018 | Sold | $367,000-2.1%$91/sqft |
Source: Public Record Report a problem | ||
Public tax history
Public tax history
| Year | Property taxes | Tax assessment |
|---|---|---|
| 2024 | $11,105 +3.9% | $164,040 +8.1% |
| 2023 | $10,689 +3.8% | $151,760 +8.9% |
| 2022 | $10,300 +4.2% | $139,370 +4% |
Find assessor info on the county website
BuyAbility℠ payment
Est. payment
$3,717/mo
Principal & interest
$2621
Property taxes
$909
Home insurance
$187
Climate risks
Neighborhood: 61550
Nearby schools
GreatSchools rating
- 6/10Lettie Brown Elementary SchoolGrades: K-6Distance: 1.2 mi
- 9/10Morton Jr High SchoolGrades: 7-8Distance: 2.3 mi
- 9/10Morton High SchoolGrades: 9-12Distance: 2.5 mi
Schools provided by the listing agent
- Middle: Morton Jr. High
- High: Morton
Source: RMLS Alliance. This data may not be complete. We recommend contacting the local school district to confirm school assignments for this home.
- Loading
- Loading




