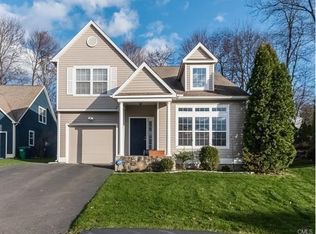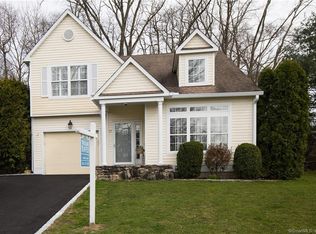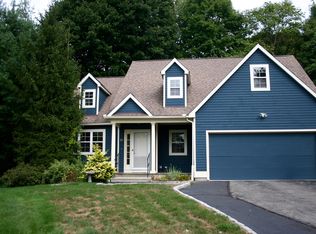Sold for $800,000 on 06/10/25
$800,000
26 Linden Heights #26, Norwalk, CT 06851
3beds
2,483sqft
Single Family Residence
Built in 1997
5,227.2 Square Feet Lot
$831,300 Zestimate®
$322/sqft
$4,603 Estimated rent
Maximize your home sale
Get more eyes on your listing so you can sell faster and for more.
Home value
$831,300
$748,000 - $923,000
$4,603/mo
Zestimate® history
Loading...
Owner options
Explore your selling options
What's special
Welcome home to this well kept and updated 3 bed/2.5 bath colonial in the lovely Linden Heights. The home features an updated kitchen with a pantry, open to the dining room with a fireplace and a slider to a new deck. Rounding out this level are a spacious living room with a vaulted ceiling and a half bath with updates as well. Upstairs you have a generously sized freshly painted primary bedroom with a spacious walk in closet and an updated primary full bath with shower and jacuzzi. Also on this level is a dedicated laundry room, 2 additional bedrooms and another full bath. Downstairs in the basement you have an additional finished space providing close to 400 sq ft, plus plenty of storage with wall mounted shelving. Other recent updates to the home include a newer AC condenser, newer EV charging outlet on the garage, new PT wood deck and privacy trees, new hot water heater, dishwasher, and newer washer and dryer. HOA is low at only $200/mo and house is comfortably situated close to several shops and less than a mile from the highway for your convenience. Come and see this one today before it's gone!
Zillow last checked: 8 hours ago
Listing updated: June 11, 2025 at 07:02am
Listed by:
Adrian Scarpa 860-327-3402,
Marino Realty LLC 860-966-2414
Bought with:
Amanda Foss, RES.0808932
Keller Williams Prestige Prop.
Source: Smart MLS,MLS#: 24078013
Facts & features
Interior
Bedrooms & bathrooms
- Bedrooms: 3
- Bathrooms: 3
- Full bathrooms: 2
- 1/2 bathrooms: 1
Primary bedroom
- Features: Full Bath, Walk-In Closet(s)
- Level: Upper
Bedroom
- Level: Upper
Bedroom
- Level: Upper
Dining room
- Features: Hardwood Floor
- Level: Main
Living room
- Features: Vaulted Ceiling(s), Hardwood Floor
- Level: Main
Heating
- Forced Air, Natural Gas
Cooling
- Central Air
Appliances
- Included: Gas Cooktop, Oven/Range, Microwave, Refrigerator, Dishwasher, Washer, Dryer, Gas Water Heater, Water Heater
- Laundry: Upper Level
Features
- Basement: Full,Partially Finished
- Attic: Pull Down Stairs
- Number of fireplaces: 1
Interior area
- Total structure area: 2,483
- Total interior livable area: 2,483 sqft
- Finished area above ground: 2,092
- Finished area below ground: 391
Property
Parking
- Total spaces: 3
- Parking features: Attached, Driveway, Paved
- Attached garage spaces: 1
- Has uncovered spaces: Yes
Lot
- Size: 5,227 sqft
- Features: Level
Details
- Parcel number: 1789299
- Zoning: NULL
Construction
Type & style
- Home type: SingleFamily
- Architectural style: Colonial
- Property subtype: Single Family Residence
Materials
- Wood Siding
- Foundation: Concrete Perimeter
- Roof: Asphalt
Condition
- New construction: No
- Year built: 1997
Utilities & green energy
- Sewer: Public Sewer
- Water: Public
Community & neighborhood
Location
- Region: Norwalk
- Subdivision: West Rocks Area
HOA & financial
HOA
- Has HOA: Yes
- HOA fee: $200 monthly
- Services included: Maintenance Grounds, Trash, Snow Removal, Insurance
Price history
| Date | Event | Price |
|---|---|---|
| 6/10/2025 | Sold | $800,000+0.6%$322/sqft |
Source: | ||
| 4/24/2025 | Listed for sale | $795,000-3%$320/sqft |
Source: | ||
| 4/17/2025 | Listing removed | $819,900$330/sqft |
Source: | ||
| 3/6/2025 | Listed for sale | $819,900+89.6%$330/sqft |
Source: | ||
| 2/9/2001 | Sold | $432,500$174/sqft |
Source: | ||
Public tax history
Tax history is unavailable.
Neighborhood: 06851
Nearby schools
GreatSchools rating
- 6/10Cranbury Elementary SchoolGrades: K-5Distance: 1.4 mi
- 5/10West Rocks Middle SchoolGrades: 6-8Distance: 0.6 mi
- 3/10Norwalk High SchoolGrades: 9-12Distance: 2.1 mi
Schools provided by the listing agent
- Elementary: Cranbury
- Middle: West Rocks
- High: Norwalk
Source: Smart MLS. This data may not be complete. We recommend contacting the local school district to confirm school assignments for this home.

Get pre-qualified for a loan
At Zillow Home Loans, we can pre-qualify you in as little as 5 minutes with no impact to your credit score.An equal housing lender. NMLS #10287.
Sell for more on Zillow
Get a free Zillow Showcase℠ listing and you could sell for .
$831,300
2% more+ $16,626
With Zillow Showcase(estimated)
$847,926

