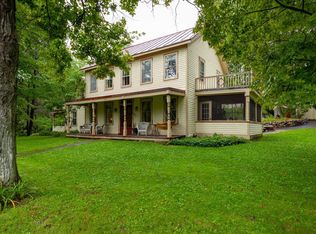Sold for $700,000
$700,000
26 Lime Mill Road, Lagrangeville, NY 12540
4beds
3,400sqft
Single Family Residence, Residential
Built in 2019
1.26 Acres Lot
$717,300 Zestimate®
$206/sqft
$4,633 Estimated rent
Home value
$717,300
$638,000 - $803,000
$4,633/mo
Zestimate® history
Loading...
Owner options
Explore your selling options
What's special
Experience the perfect blend of elegance and tranquility in this magnificent four-bedroom, four-bath Cape Cod, set on a sprawling 1.26 acres. Thoughtfully designed, this home features an open floor plan with a master suite on the main floor, alongside a second bedroom for ultimate convenience. The culinary space is a true highlight, boasting premium stainless steel appliances, luxurious granite countertops, and a central island for gathering.
Upstairs offers two spacious bedrooms, full bathroom and a large family room. While the finished lower level offers a flexible office or additional family room. Step outside to your private paradise: a sprawling wrap-around Trex deck with a retractable awning invites relaxation overlooking a serene pond complete with a captivating waterfall and fountain, stocked with beautiful koi and goldfish. Practical amenities include two laundry rooms, central air, heated garage, generator hookup, 24x30 shed with electric, propane grill and fireplace on the deck. All within walking distance to Tymor Park that offers a lake, waterfalls, trails and pool. Minutes to the Taconic and 15 minutes to the Pawling Train station. This property is a rare gem, offering a lifestyle of comfort and natural beauty.
Zillow last checked: 8 hours ago
Listing updated: September 13, 2025 at 10:25am
Listed by:
Luciana Bennett 845-656-5856,
McGrath Realty Inc 845-855-5550
Bought with:
Luciana Bennett, 40BE1075536
McGrath Realty Inc
Source: OneKey® MLS,MLS#: 855945
Facts & features
Interior
Bedrooms & bathrooms
- Bedrooms: 4
- Bathrooms: 4
- Full bathrooms: 4
Heating
- Ducts, Forced Air, Propane
Cooling
- Central Air
Appliances
- Included: Cooktop, Dishwasher, Dryer, Microwave, Oven, Range, Refrigerator, Washer
- Laundry: Washer/Dryer Hookup, In Basement, In Bathroom, Laundry Room, Multiple Locations
Features
- First Floor Bedroom, First Floor Full Bath, Granite Counters, Kitchen Island, Master Downstairs, Open Floorplan, Open Kitchen, Storage
- Flooring: Carpet, Laminate
- Basement: Partially Finished
- Attic: Full
- Has fireplace: Yes
- Fireplace features: Electric, Living Room
Interior area
- Total structure area: 3,400
- Total interior livable area: 3,400 sqft
Property
Parking
- Total spaces: 2
- Parking features: Attached, Driveway, Garage, Garage Door Opener
- Garage spaces: 2
- Has uncovered spaces: Yes
Features
- Levels: Three Or More
- Patio & porch: Deck, Wrap Around
- Exterior features: Awning(s), Gas Grill
Lot
- Size: 1.26 Acres
- Features: Back Yard, Near Golf Course, Near Shops
Details
- Parcel number: 1322006759004627590000
- Special conditions: None
Construction
Type & style
- Home type: SingleFamily
- Architectural style: Cape Cod
- Property subtype: Single Family Residence, Residential
Materials
- Vinyl Siding
Condition
- Year built: 2019
Utilities & green energy
- Sewer: Septic Tank
- Utilities for property: Electricity Connected, Propane, Trash Collection Private
Community & neighborhood
Location
- Region: Lagrangeville
Other
Other facts
- Listing agreement: Exclusive Right To Sell
Price history
| Date | Event | Price |
|---|---|---|
| 9/12/2025 | Sold | $700,000-3.4%$206/sqft |
Source: | ||
| 7/28/2025 | Pending sale | $725,000$213/sqft |
Source: | ||
| 6/26/2025 | Price change | $725,000-3.3%$213/sqft |
Source: | ||
| 5/31/2025 | Listed for sale | $750,000+80.7%$221/sqft |
Source: | ||
| 1/19/2019 | Sold | $415,000$122/sqft |
Source: Agent Provided Report a problem | ||
Public tax history
| Year | Property taxes | Tax assessment |
|---|---|---|
| 2024 | -- | $365,000 |
| 2023 | -- | $365,000 |
| 2022 | -- | $365,000 |
Find assessor info on the county website
Neighborhood: 12540
Nearby schools
GreatSchools rating
- 5/10Vail Farm Elementary SchoolGrades: K-5Distance: 2.3 mi
- 5/10Union Vale Middle SchoolGrades: 6-8Distance: 2.5 mi
- 6/10Arlington High SchoolGrades: 9-12Distance: 5.9 mi
Schools provided by the listing agent
- Elementary: Vail Farm Elementary School
- Middle: Union Vale Middle School
- High: Arlington High School
Source: OneKey® MLS. This data may not be complete. We recommend contacting the local school district to confirm school assignments for this home.
