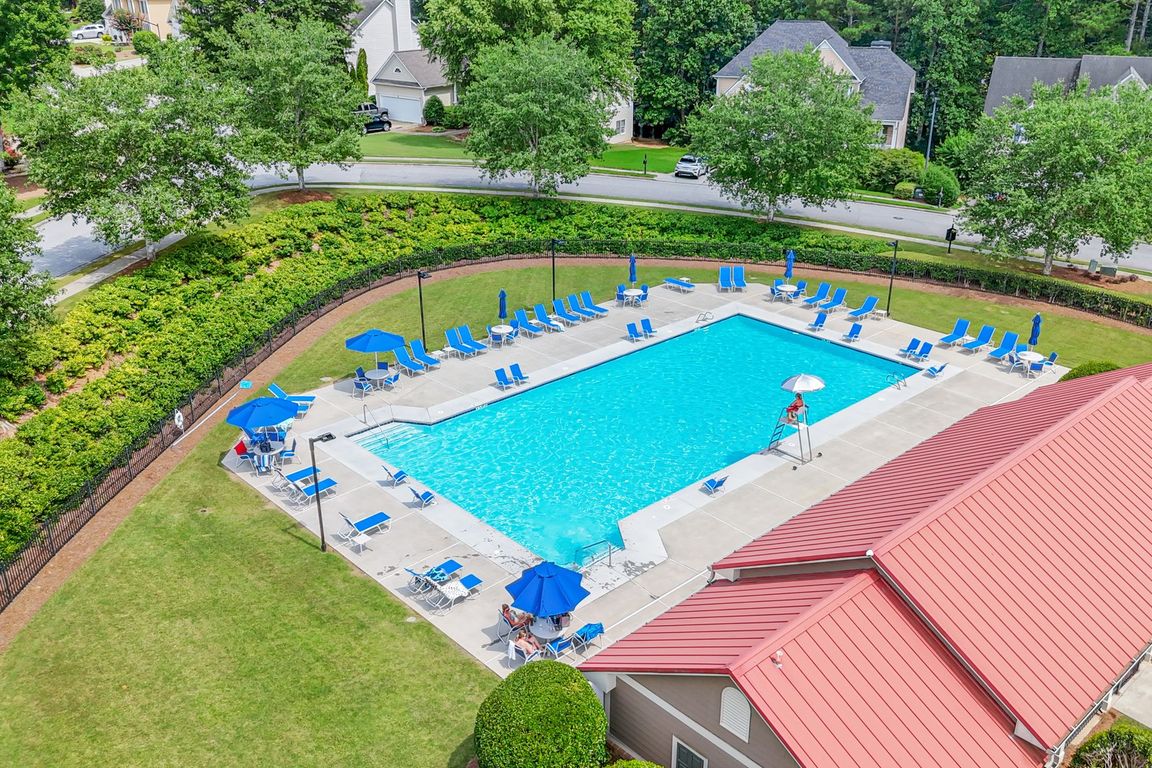
26 Lilyfield Ln, Acworth, GA 30101
What's special
This beautifully updated home offers the perfect blend of modern finishes, thoughtful design, and access to one of North Atlanta's most vibrant resort-style communities. Located in the highly sought-after Bentwater neighborhood, this move-in-ready property has been meticulously maintained and fully refreshed delivering both style and peace of mind to today's buyer. ...
- 49 days |
- 224 |
- 7 |
Travel times
Kitchen
Dining Room
Living Room
Primary Bedroom
Primary Bathroom
Zillow last checked: 8 hours ago
Listing updated: December 03, 2025 at 12:17pm
Joanne Snyder 678-628-7327,
Bolst, Inc.
Facts & features
Interior
Bedrooms & bathrooms
- Bedrooms: 3
- Bathrooms: 3
- Full bathrooms: 2
- 1/2 bathrooms: 1
Rooms
- Room types: Bonus Room, Family Room, Foyer, Great Room
Dining room
- Features: Seats 12+, Separate Room
Kitchen
- Features: Breakfast Area, Breakfast Bar, Breakfast Room, Pantry
Heating
- Forced Air, Natural Gas
Cooling
- Ceiling Fan(s), Central Air, Electric
Appliances
- Included: Dishwasher, Disposal, Gas Water Heater, Refrigerator, Stainless Steel Appliance(s)
- Laundry: Upper Level
Features
- Double Vanity, High Ceilings, Separate Shower, Soaking Tub, Tray Ceiling(s), Entrance Foyer, Vaulted Ceiling(s)
- Flooring: Carpet, Hardwood
- Basement: None
- Attic: Pull Down Stairs
- Number of fireplaces: 1
- Fireplace features: Family Room, Gas Starter
- Common walls with other units/homes: No Common Walls
Interior area
- Total structure area: 2,189
- Total interior livable area: 2,189 sqft
- Finished area above ground: 2,189
- Finished area below ground: 0
Video & virtual tour
Property
Parking
- Parking features: Attached, Garage, Garage Door Opener, Off Street
- Has attached garage: Yes
Features
- Levels: Two
- Stories: 2
- Patio & porch: Patio, Porch
- Exterior features: Sprinkler System
- Body of water: None
Lot
- Size: 0.46 Acres
- Features: Private
- Residential vegetation: Grassed, Wooded
Details
- Parcel number: 68326
Construction
Type & style
- Home type: SingleFamily
- Architectural style: Traditional
- Property subtype: Single Family Residence
Materials
- Other
- Foundation: Slab
- Roof: Composition
Condition
- Resale
- New construction: No
- Year built: 2005
Utilities & green energy
- Sewer: Public Sewer
- Water: Public
- Utilities for property: Cable Available, Electricity Available, High Speed Internet, Natural Gas Available, Phone Available, Sewer Available, Water Available
Green energy
- Energy efficient items: Thermostat
Community & HOA
Community
- Features: Clubhouse, Park, Playground, Pool, Sidewalks, Street Lights, Swim Team, Tennis Court(s), Walk To Schools, Near Shopping
- Security: Carbon Monoxide Detector(s)
- Subdivision: Bentwater
HOA
- Has HOA: Yes
- Services included: Maintenance Grounds, Other, Swimming, Tennis, Trash
- HOA fee: $900 annually
Location
- Region: Acworth
Financial & listing details
- Price per square foot: $192/sqft
- Tax assessed value: $421,750
- Annual tax amount: $4,085
- Date on market: 10/23/2025
- Cumulative days on market: 19 days
- Listing agreement: Exclusive Right To Sell
- Electric utility on property: Yes
Price history
| Date | Event | Price |
|---|---|---|
| 12/3/2025 | Pending sale | $420,000$192/sqft |
Source: | ||
| 10/23/2025 | Listed for sale | $420,000$192/sqft |
Source: | ||
| 10/22/2025 | Listing removed | $420,000$192/sqft |
Source: | ||
| 9/29/2025 | Price change | $420,000-4.5%$192/sqft |
Source: | ||
| 9/25/2025 | Price change | $439,900-0.5%$201/sqft |
Source: | ||
Public tax history
| Year | Property taxes | Tax assessment |
|---|---|---|
| 2025 | $4,108 -1.5% | $168,700 +0.7% |
| 2024 | $4,170 -1.3% | $167,456 +1.7% |
| 2023 | $4,226 +6.2% | $164,632 +18.6% |
Find assessor info on the county website
BuyAbility℠ payment
Estimated market value
$394,000 - $436,000
$414,900
$2,192/mo
Climate risks
Explore flood, wildfire, and other predictive climate risk information for this property on First Street®️.
Nearby schools
GreatSchools rating
- 7/10Burnt Hickory Elementary SchoolGrades: PK-5Distance: 2.7 mi
- 7/10Sammy Mcclure Sr. Middle SchoolGrades: 6-8Distance: 2.8 mi
- 7/10North Paulding High SchoolGrades: 9-12Distance: 3 mi
Schools provided by the listing agent
- Elementary: Burnt Hickory
- Middle: McClure
- High: North Paulding
Source: GAMLS. This data may not be complete. We recommend contacting the local school district to confirm school assignments for this home.