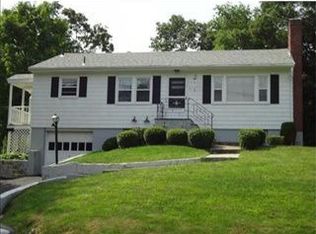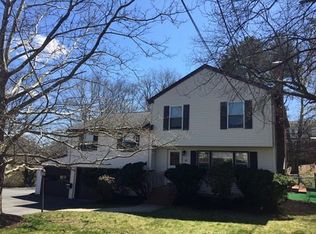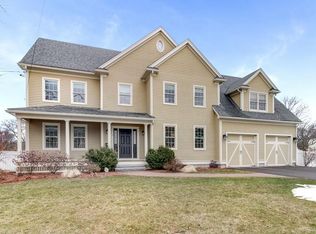Warm and elegant, spacious beauty! This polished charming house is conveniently located close to everything, but in a very quiet environment. A simple and relaxed living room is connected to a dining room next to a newly renovated kitchen with granite countertops and new cabinets & appliances. Bright sunroom overlooks the pretty level yard. 4 good size bedrooms include a master with its own bathroom. All bathrooms are totally renovated. A lower level has a spacious playroom next to a beautiful french door to a cozy family room. Well-maintained and continuously upgraded. Recently painted inside and outside. Impeccable offering. Make it yours today!
This property is off market, which means it's not currently listed for sale or rent on Zillow. This may be different from what's available on other websites or public sources.


