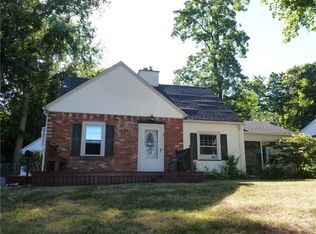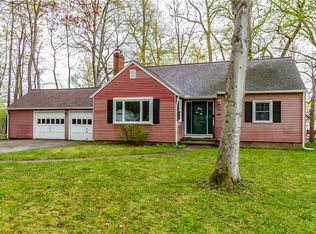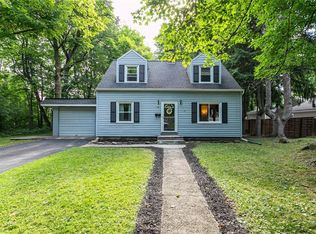Closed
$260,000
26 Lettington Ave, Rochester, NY 14624
4beds
1,491sqft
Single Family Residence
Built in 1948
0.34 Acres Lot
$279,300 Zestimate®
$174/sqft
$2,425 Estimated rent
Home value
$279,300
$260,000 - $302,000
$2,425/mo
Zestimate® history
Loading...
Owner options
Explore your selling options
What's special
This 1948 Cape Cod home has been lovingly cared for and is truly move-in ready! Nestled on a quiet dead-end street w/ mature landscaping, complemented by a 2-car att garage and large double-wide driveway. Inside, you'll find a versatile first-floor bedroom or office with built-in bookshelves. Cozy living/dining room is open concept and features a wood-burning fireplace. The kitchen has a QUARTZ Countertop ’20, gas stove, double oven, dishwasher refrigerator, garbage disposal, subway tile backsplash and pantry. Upstairs, the primary bedroom features a walk-in closet w/ recessed lighting, while two additional bedrooms offer plenty of space. The full bathroom includes tile flooring, updated vanity and mirror. Throughout the home, vinyl plank and beautiful hardwood floors add to its charm, and Levolor blinds provide a polished touch. Full basement offers a washer/dryer, workbench and large storage shelves. Furnace ’06 and Central Air ‘06. Step outside to a fully fenced backyard complete w/ a 2-tier composite deck, brick patio, and a above-ground pool-new filter, pump and vacuum 23. Shed provides additional storage. Delayed Negotiations Tuesday (10/8/24) @ 10AM
Zillow last checked: 8 hours ago
Listing updated: November 25, 2024 at 05:55am
Listed by:
Dawn V. Nowak 585-317-7749,
Keller Williams Realty Greater Rochester
Bought with:
Igor Valoshka, 40VA1084613
Howard Hanna
Source: NYSAMLSs,MLS#: R1566730 Originating MLS: Rochester
Originating MLS: Rochester
Facts & features
Interior
Bedrooms & bathrooms
- Bedrooms: 4
- Bathrooms: 2
- Full bathrooms: 1
- 1/2 bathrooms: 1
- Main level bathrooms: 1
- Main level bedrooms: 1
Heating
- Gas, Forced Air
Cooling
- Central Air
Appliances
- Included: Double Oven, Dryer, Dishwasher, Disposal, Gas Oven, Gas Range, Microwave, Tankless Water Heater, Washer
- Laundry: In Basement
Features
- Ceiling Fan(s), Den, Separate/Formal Dining Room, Eat-in Kitchen, Separate/Formal Living Room, Home Office, Pantry, Quartz Counters, Sliding Glass Door(s), Solid Surface Counters, Bedroom on Main Level
- Flooring: Hardwood, Luxury Vinyl, Tile, Varies
- Doors: Sliding Doors
- Basement: Full,Sump Pump
- Number of fireplaces: 1
Interior area
- Total structure area: 1,491
- Total interior livable area: 1,491 sqft
Property
Parking
- Total spaces: 2
- Parking features: Attached, Garage, Driveway, Garage Door Opener
- Attached garage spaces: 2
Features
- Patio & porch: Deck, Patio
- Exterior features: Blacktop Driveway, Deck, Fully Fenced, Pool, Patio
- Pool features: Above Ground
- Fencing: Full
Lot
- Size: 0.34 Acres
- Dimensions: 95 x 157
- Features: Irregular Lot, Other, Residential Lot, See Remarks
Details
- Additional structures: Shed(s), Storage
- Parcel number: 2626001191600001029000
- Special conditions: Standard
Construction
Type & style
- Home type: SingleFamily
- Architectural style: Cape Cod
- Property subtype: Single Family Residence
Materials
- Brick, Vinyl Siding, Copper Plumbing
- Foundation: Block
- Roof: Asphalt
Condition
- Resale
- Year built: 1948
Utilities & green energy
- Electric: Circuit Breakers
- Sewer: Connected
- Water: Connected, Public
- Utilities for property: Sewer Connected, Water Connected
Community & neighborhood
Location
- Region: Rochester
- Subdivision: Renouf Heights
Other
Other facts
- Listing terms: Cash,Conventional,FHA,VA Loan
Price history
| Date | Event | Price |
|---|---|---|
| 11/22/2024 | Sold | $260,000+36.9%$174/sqft |
Source: | ||
| 10/9/2024 | Pending sale | $189,900$127/sqft |
Source: | ||
| 10/2/2024 | Listed for sale | $189,900+11.1%$127/sqft |
Source: | ||
| 9/21/2020 | Sold | $171,000+17.9%$115/sqft |
Source: | ||
| 8/4/2020 | Pending sale | $145,000$97/sqft |
Source: RE/MAX Plus #R1283069 Report a problem | ||
Public tax history
| Year | Property taxes | Tax assessment |
|---|---|---|
| 2024 | -- | $140,300 |
| 2023 | -- | $140,300 |
| 2022 | -- | $140,300 |
Find assessor info on the county website
Neighborhood: 14624
Nearby schools
GreatSchools rating
- 6/10Paul Road SchoolGrades: K-5Distance: 3.4 mi
- 5/10Gates Chili Middle SchoolGrades: 6-8Distance: 1.4 mi
- 5/10Gates Chili High SchoolGrades: 9-12Distance: 1.6 mi
Schools provided by the listing agent
- District: Gates Chili
Source: NYSAMLSs. This data may not be complete. We recommend contacting the local school district to confirm school assignments for this home.


