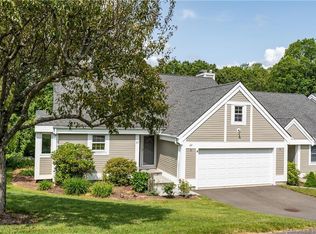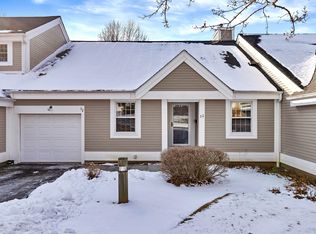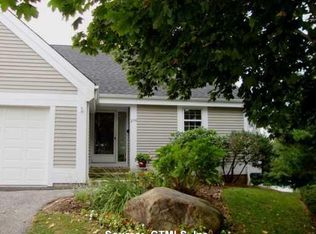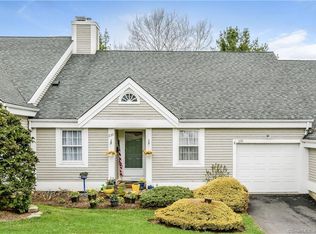Sold for $545,000 on 10/31/25
$545,000
26 Legend Hill Road #26, Madison, CT 06443
3beds
1,896sqft
Condominium
Built in 1985
-- sqft lot
$551,000 Zestimate®
$287/sqft
$3,423 Estimated rent
Home value
$551,000
$490,000 - $623,000
$3,423/mo
Zestimate® history
Loading...
Owner options
Explore your selling options
What's special
Rarely Available Ranch-Style Unit with Attached Garage in Legend Hill. Beautifully renovated offering the ease of one-floor living in a serene and luxurious setting. Featuring hardwood floors and light-filled interiors, the open-concept layout includes a spacious dining area that flows seamlessly into a living room with a cozy wood-burning fireplace; perfect for entertaining or relaxing at home. Meal preparation is a breeze in the updated kitchen with stainless steel appliances, granite countertops, and ample cabinet space. Start your mornings or unwind in the evening in the charming three-season porch, ideal for enjoying your coffee, tea, or cocktail with peaceful views. The primary bedroom offers a walk-in closet and a full bath with a shower. A second bedroom, another full bath, and laundry area with washer and dryer add to the home's convenience. The finished and heated walkout basement offers a recreation room, an additional bedroom and a full bath; perfect for hosting guests, providing an additional 736 square feet of versatile living space. Legend Hill's amenities include an in-ground pool, historic clubhouse with gathering spaces, patios, and beautifully landscaped gardens. Enjoy active living with on-site tennis and pickleball courts, all within a meticulously maintained 80-acre community. Located minutes from Madison's celebrated beaches and vibrant downtown, this home combines comfort, convenience, and coastal charm.
Zillow last checked: 8 hours ago
Listing updated: October 31, 2025 at 11:33am
Listed by:
Rose Ciardiello 203-314-6269,
William Raveis Real Estate 203-453-0391
Bought with:
Sheila Tinn Murphy, RES.0761570
Berkshire Hathaway NE Prop.
Source: Smart MLS,MLS#: 24098515
Facts & features
Interior
Bedrooms & bathrooms
- Bedrooms: 3
- Bathrooms: 3
- Full bathrooms: 3
Primary bedroom
- Features: Full Bath, Walk-In Closet(s), Hardwood Floor
- Level: Main
- Area: 170.8 Square Feet
- Dimensions: 12.2 x 14
Bedroom
- Features: Hardwood Floor
- Level: Main
- Area: 149.46 Square Feet
- Dimensions: 10.6 x 14.1
Bedroom
- Features: Walk-In Closet(s)
- Level: Lower
- Area: 135.63 Square Feet
- Dimensions: 9.9 x 13.7
Dining room
- Features: High Ceilings, Hardwood Floor
- Level: Main
- Area: 151.2 Square Feet
- Dimensions: 10.8 x 14
Kitchen
- Features: Remodeled, Granite Counters, Hardwood Floor
- Level: Main
- Area: 107.38 Square Feet
- Dimensions: 9.1 x 11.8
Living room
- Features: High Ceilings, Fireplace, Hardwood Floor
- Level: Main
- Area: 247.8 Square Feet
- Dimensions: 14 x 17.7
Rec play room
- Features: Full Bath, Wall/Wall Carpet
- Level: Lower
- Area: 351.45 Square Feet
- Dimensions: 16.5 x 21.3
Sun room
- Features: Ceiling Fan(s), Wall/Wall Carpet
- Level: Main
- Area: 98.94 Square Feet
- Dimensions: 9.7 x 10.2
Heating
- Forced Air, Propane
Cooling
- Central Air
Appliances
- Included: Oven/Range, Microwave, Refrigerator, Dishwasher, Washer, Dryer, Water Heater
- Laundry: Main Level
Features
- Open Floorplan, Entrance Foyer
- Doors: Storm Door(s)
- Basement: Full,Heated,Finished,Liveable Space
- Attic: Access Via Hatch
- Number of fireplaces: 1
Interior area
- Total structure area: 1,896
- Total interior livable area: 1,896 sqft
- Finished area above ground: 1,160
- Finished area below ground: 736
Property
Parking
- Total spaces: 1
- Parking features: Attached, Garage Door Opener
- Attached garage spaces: 1
Features
- Stories: 1
- Patio & porch: Enclosed, Porch
- Has private pool: Yes
- Pool features: In Ground
Lot
- Features: Few Trees, Cul-De-Sac
Details
- Additional structures: Pool House
- Parcel number: 1160140
- Zoning: RU-1
Construction
Type & style
- Home type: Condo
- Architectural style: Ranch
- Property subtype: Condominium
Materials
- HardiPlank Type
Condition
- New construction: No
- Year built: 1985
Utilities & green energy
- Sewer: Shared Septic
- Water: Shared Well
- Utilities for property: Cable Available
Green energy
- Energy efficient items: Doors
Community & neighborhood
Security
- Security features: Security System
Community
- Community features: Health Club, Library, Medical Facilities, Playground
Location
- Region: Madison
HOA & financial
HOA
- Has HOA: Yes
- HOA fee: $818 monthly
- Amenities included: Clubhouse, Pool, Tennis Court(s), Management
- Services included: Maintenance Grounds, Trash, Snow Removal, Water, Sewer, Pool Service
Price history
| Date | Event | Price |
|---|---|---|
| 10/31/2025 | Sold | $545,000-0.9%$287/sqft |
Source: | ||
| 7/8/2025 | Listed for sale | $550,000$290/sqft |
Source: | ||
| 6/3/2025 | Pending sale | $550,000$290/sqft |
Source: | ||
| 5/29/2025 | Listed for sale | $550,000+140.2%$290/sqft |
Source: | ||
| 10/26/2015 | Sold | $229,000$121/sqft |
Source: | ||
Public tax history
Tax history is unavailable.
Neighborhood: 06443
Nearby schools
GreatSchools rating
- 10/10Kathleen H. Ryerson Elementary SchoolGrades: K-3Distance: 0.3 mi
- 9/10Walter C. Polson Upper Middle SchoolGrades: 6-8Distance: 3.5 mi
- 10/10Daniel Hand High SchoolGrades: 9-12Distance: 3.6 mi
Schools provided by the listing agent
- High: Daniel Hand
Source: Smart MLS. This data may not be complete. We recommend contacting the local school district to confirm school assignments for this home.

Get pre-qualified for a loan
At Zillow Home Loans, we can pre-qualify you in as little as 5 minutes with no impact to your credit score.An equal housing lender. NMLS #10287.
Sell for more on Zillow
Get a free Zillow Showcase℠ listing and you could sell for .
$551,000
2% more+ $11,020
With Zillow Showcase(estimated)
$562,020


