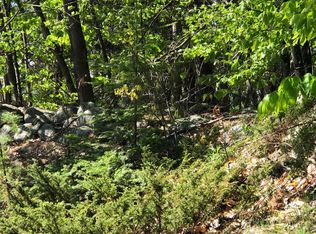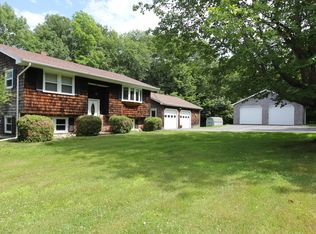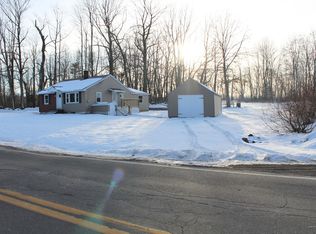Closed
$825,000
26 Leeds Junction Road, Wales, ME 04280
3beds
3,400sqft
Single Family Residence
Built in 1830
78.8 Acres Lot
$-- Zestimate®
$243/sqft
$2,682 Estimated rent
Home value
Not available
Estimated sales range
Not available
$2,682/mo
Zestimate® history
Loading...
Owner options
Explore your selling options
What's special
Welcome to Elmbridge Stables.....an Equestrian delight offering a 96' x 130' barn and a spacious comfortable home all on 78 beautiful acres of fields, trails, six pastures and an outdoor riding arena. This unique property has it all for the horse lovers. The barn offers a 60' x 130' indoor riding arena with attached 36' x 130' barn with 15 stalls, boarders tack room, owners tack room, water and electric and hay loft holds up to 1200 bales. More information on the barn is available upon request.
Home offers over 3400 square feet of living space between its wonderful post and beam portion and attached original farmhouse. With it's inviting open floor plan this home offers beautiful wood floors, soaring ceilings, an abundance of natural light, great kitchen for entertaining, dining room, living room with pellet stove and primary bedroom on the second floor w/full bath. The original farmhouse portion offers 2 to 3 more bedrooms, full bath, study/library with pellet stove, laundry room and cozy sunroom.
Something for everyone, an additional structure on the property that with some updating could be a viable workshop, kennel, studio or garage. Also included is your very own Sugar Shack to make maple syrup as well as two additional newly built camping cabins.
Oh the possibilities!
Zillow last checked: 8 hours ago
Listing updated: January 18, 2025 at 07:10pm
Listed by:
RE/MAX Riverside
Bought with:
Portside Real Estate Group
Source: Maine Listings,MLS#: 1596988
Facts & features
Interior
Bedrooms & bathrooms
- Bedrooms: 3
- Bathrooms: 2
- Full bathrooms: 2
Bedroom 1
- Features: Balcony/Deck, Cathedral Ceiling(s), Full Bath
- Level: Second
Bedroom 2
- Features: Closet
- Level: First
Bedroom 3
- Features: Closet
- Level: Second
Bonus room
- Level: Second
Dining room
- Features: Cathedral Ceiling(s), Informal
- Level: First
Family room
- Features: Cathedral Ceiling(s), Heat Stove
- Level: First
Kitchen
- Features: Cathedral Ceiling(s), Eat-in Kitchen, Kitchen Island, Pantry
- Level: First
Laundry
- Features: Utility Sink
- Level: First
Library
- Features: Heat Stove
- Level: First
Living room
- Features: Cathedral Ceiling(s), Heat Stove
- Level: First
Sunroom
- Features: Three-Season
- Level: First
Heating
- Baseboard, Hot Water, Zoned, Stove
Cooling
- None
Appliances
- Included: Dishwasher, Dryer, Microwave, Electric Range, Refrigerator, Washer
- Laundry: Sink
Features
- 1st Floor Bedroom, Pantry, Storage, Primary Bedroom w/Bath
- Flooring: Tile, Wood
- Basement: Bulkhead,Interior Entry,Dirt Floor,Crawl Space,Unfinished
- Has fireplace: No
Interior area
- Total structure area: 3,400
- Total interior livable area: 3,400 sqft
- Finished area above ground: 3,400
- Finished area below ground: 0
Property
Parking
- Parking features: Gravel, Paved, 21+ Spaces, On Site
Features
- Patio & porch: Deck, Porch
- Has view: Yes
- View description: Fields, Scenic
Lot
- Size: 78.80 Acres
- Features: Rural, Agricultural, Farm, Level, Open Lot, Pasture, Wooded
Details
- Additional structures: Outbuilding, Shed(s), Barn(s)
- Parcel number: WALSMR6L100
- Zoning: Rural
Construction
Type & style
- Home type: SingleFamily
- Architectural style: Farmhouse,New Englander
- Property subtype: Single Family Residence
Materials
- Other, Wood Frame, Clapboard
- Foundation: Stone
- Roof: Metal,Shingle
Condition
- Year built: 1830
Utilities & green energy
- Electric: Circuit Breakers, Generator Hookup
- Sewer: Private Sewer
- Water: Private
Green energy
- Energy efficient items: Ceiling Fans
Community & neighborhood
Location
- Region: Wales
Other
Other facts
- Road surface type: Paved
Price history
| Date | Event | Price |
|---|---|---|
| 10/4/2024 | Sold | $825,000-7.8%$243/sqft |
Source: | ||
| 8/20/2024 | Pending sale | $895,000$263/sqft |
Source: | ||
| 7/16/2024 | Listed for sale | $895,000+30.8%$263/sqft |
Source: | ||
| 2/24/2022 | Sold | $684,000-5.7%$201/sqft |
Source: | ||
| 12/23/2021 | Pending sale | $725,000$213/sqft |
Source: | ||
Public tax history
| Year | Property taxes | Tax assessment |
|---|---|---|
| 2024 | $7,829 +22.1% | $692,804 +105.3% |
| 2023 | $6,413 +11.9% | $337,508 +2.7% |
| 2022 | $5,732 +5.9% | $328,492 -0.1% |
Find assessor info on the county website
Neighborhood: 04280
Nearby schools
GreatSchools rating
- NASabattus Primary SchoolGrades: 1-2Distance: 5 mi
- 2/10Oak Hill Middle SchoolGrades: 5-8Distance: 5.3 mi
- 6/10Oak Hill High SchoolGrades: 9-12Distance: 3.5 mi
Get pre-qualified for a loan
At Zillow Home Loans, we can pre-qualify you in as little as 5 minutes with no impact to your credit score.An equal housing lender. NMLS #10287.


