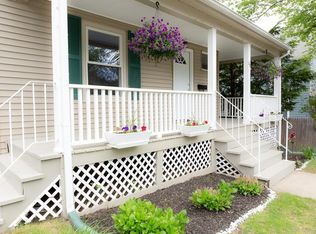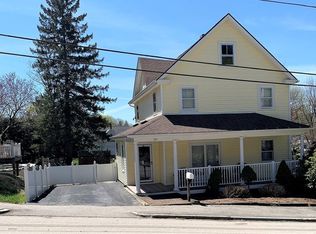Worc/Auburn Line - 4 bedroom, 2 1/4 bath Colonial. Perfect blend of olden-day charm with modern updates. Within the last 10 years roof, boiler, water heater, refinished hardwoods & most windows were updated. Spacious front entryway - large enough for an upright piano! Like to entertain? This is the house for you! Spacious & Open Living Rm/Dining Rm featuring gas log stove. Dining rm has sliders that lead to a large 10x26 deck. Flat lot features many beautiful perennials, Koi Pond (no fish) - Bocce court & garden. Enjoy the back view from your 2nd flr balcony deck, or front facing farmers porch. Walkout lower level is finished with a full bath/laundry rm, kitchenette, family room & a guest room. Perfect for guests, teen or in-law suite. Home has a convenient walk up attic offering plenty of storage space & even has space for exercise equipment! Ideal commuter location, mins to MA Pike, Rt 146, 20, 290,395. Come see, you won't be disappointed.
This property is off market, which means it's not currently listed for sale or rent on Zillow. This may be different from what's available on other websites or public sources.

