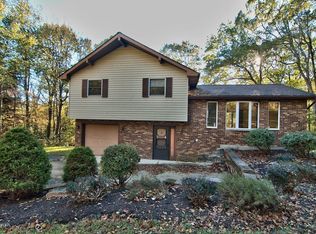Beautiful new construction in exclusive Laurel Ridge development. This home features 2 story family room with fireplace, deluxe spa shower in the master suite, hardwood and tile, breakfast bar, walkout basement and much more. Tax for land only., Baths: 1 Half Lev 1,Modern,2+ Bath Lev 2, Beds: 2+ Bed 2nd, SqFt Fin - Main: 1314.00, SqFt Fin - 3rd: 0.00, Formal Dining Room: Y, Modern Kitchen: Y, Breakfast Room: Y, SqFt Fin - 2nd: 1362.00
This property is off market, which means it's not currently listed for sale or rent on Zillow. This may be different from what's available on other websites or public sources.


