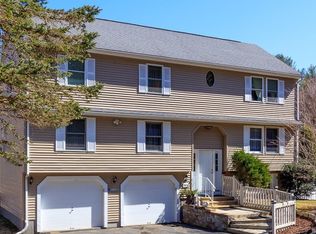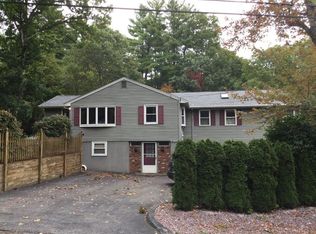Sold for $525,000 on 04/30/25
$525,000
26 Larned Rd, Oxford, MA 01540
2beds
1,402sqft
Single Family Residence
Built in 1981
2.09 Acres Lot
$538,400 Zestimate®
$374/sqft
$2,540 Estimated rent
Home value
$538,400
$490,000 - $587,000
$2,540/mo
Zestimate® history
Loading...
Owner options
Explore your selling options
What's special
This unique Cape-style cabin in Oxford exudes rustic charm, character, and attention to detail! Enter the inviting living room, where a beamed, cathedral ceiling and warm wood create a cozy retreat. The open dining area is bathed in natural light and features a stunning forest mural that brings the outdoors in. The kitchen is both functional and stylish, offering granite countertops, stainless steel appliances, and ample cabinet space. The first floor also includes a good-sized bedroom, a den, a full bath, and a charming sunroom. Upstairs, a versatile loft space overlooks the living room, while the primary bedroom boasts a skylight for a serene, airy feel. Nestled on just under 2.1 acres, this home is perfect for outdoor enthusiasts, with scenic woodland views, a babbling brook, and an amazing gazebo with hot tub. A detached garage, plenty of off-street parking, & generator hook up add to the home. This house is a great commuter location with the country location. Don't miss this one!
Zillow last checked: 8 hours ago
Listing updated: May 01, 2025 at 04:04am
Listed by:
The Balestracci Group 508-615-8091,
Lamacchia Realty, Inc. 508-832-5324,
Matthew Jette 978-361-5798
Bought with:
The Balestracci Group
Lamacchia Realty, Inc.
Source: MLS PIN,MLS#: 73347376
Facts & features
Interior
Bedrooms & bathrooms
- Bedrooms: 2
- Bathrooms: 1
- Full bathrooms: 1
Primary bedroom
- Features: Skylight, Closet, Flooring - Hardwood
- Level: Second
Bedroom 2
- Features: Closet, Flooring - Wall to Wall Carpet
- Level: First
Primary bathroom
- Features: No
Bathroom 1
- Features: Bathroom - Full, Bathroom - With Tub & Shower, Flooring - Stone/Ceramic Tile, Countertops - Stone/Granite/Solid
Dining room
- Features: Flooring - Hardwood, Open Floorplan
- Level: First
Family room
- Features: Flooring - Hardwood, Cable Hookup, Chair Rail
- Level: First
Kitchen
- Features: Flooring - Hardwood, Countertops - Stone/Granite/Solid, Breakfast Bar / Nook, Open Floorplan, Stainless Steel Appliances
Living room
- Features: Cathedral Ceiling(s), Ceiling Fan(s), Flooring - Hardwood, Cable Hookup, Exterior Access
- Level: First
Heating
- Forced Air, Electric Baseboard, Heat Pump, Oil, Electric
Cooling
- Central Air
Appliances
- Laundry: Electric Dryer Hookup, Washer Hookup
Features
- Ceiling Fan(s), Cathedral Ceiling(s), Beamed Ceilings, Loft, Sun Room, Central Vacuum
- Flooring: Tile, Hardwood, Flooring - Hardwood, Flooring - Stone/Ceramic Tile
- Doors: Insulated Doors
- Windows: Skylight(s), Insulated Windows
- Basement: Full,Walk-Out Access,Concrete,Unfinished
- Has fireplace: No
Interior area
- Total structure area: 1,402
- Total interior livable area: 1,402 sqft
- Finished area above ground: 1,402
Property
Parking
- Total spaces: 10
- Parking features: Detached, Carport, Garage Door Opener, Paved Drive, Off Street, Paved, Unpaved
- Garage spaces: 2
- Has carport: Yes
- Uncovered spaces: 8
Features
- Patio & porch: Porch
- Exterior features: Porch, Rain Gutters, Hot Tub/Spa, Storage, Gazebo, Garden
- Has spa: Yes
- Spa features: Private
- Has view: Yes
- View description: Scenic View(s)
- Waterfront features: Stream
Lot
- Size: 2.09 Acres
- Features: Wooded
Details
- Additional structures: Gazebo
- Foundation area: 0
- Parcel number: M:57A B:B05,4246958
- Zoning: R2
Construction
Type & style
- Home type: SingleFamily
- Architectural style: Cape
- Property subtype: Single Family Residence
Materials
- Conventional (2x4-2x6)
- Foundation: Concrete Perimeter
- Roof: Shingle
Condition
- Year built: 1981
Utilities & green energy
- Electric: Generator, Circuit Breakers, 200+ Amp Service, Generator Connection
- Sewer: Private Sewer
- Water: Private
- Utilities for property: for Electric Range, for Electric Dryer, Washer Hookup, Generator Connection
Green energy
- Energy efficient items: Thermostat
Community & neighborhood
Community
- Community features: Shopping, Park, Walk/Jog Trails, Laundromat, Conservation Area, Highway Access, House of Worship, Public School
Location
- Region: Oxford
Other
Other facts
- Road surface type: Paved
Price history
| Date | Event | Price |
|---|---|---|
| 4/30/2025 | Sold | $525,000+5%$374/sqft |
Source: MLS PIN #73347376 | ||
| 3/22/2025 | Contingent | $500,000$357/sqft |
Source: MLS PIN #73347376 | ||
| 3/19/2025 | Listed for sale | $500,000+240.1%$357/sqft |
Source: MLS PIN #73347376 | ||
| 4/9/1999 | Sold | $147,000$105/sqft |
Source: Public Record | ||
Public tax history
| Year | Property taxes | Tax assessment |
|---|---|---|
| 2025 | $5,016 -1% | $395,900 +5.3% |
| 2024 | $5,066 +7.9% | $375,800 +9.2% |
| 2023 | $4,694 +4% | $344,100 +23.2% |
Find assessor info on the county website
Neighborhood: 01540
Nearby schools
GreatSchools rating
- NAAlfred M Chaffee Elementary SchoolGrades: K-2Distance: 1.6 mi
- 3/10Oxford Middle SchoolGrades: 5-8Distance: 3.5 mi
- 3/10Oxford High SchoolGrades: 9-12Distance: 3.5 mi

Get pre-qualified for a loan
At Zillow Home Loans, we can pre-qualify you in as little as 5 minutes with no impact to your credit score.An equal housing lender. NMLS #10287.
Sell for more on Zillow
Get a free Zillow Showcase℠ listing and you could sell for .
$538,400
2% more+ $10,768
With Zillow Showcase(estimated)
$549,168
