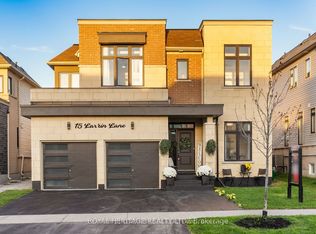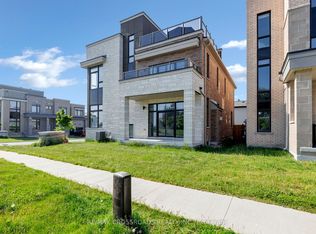Welcome Home To This Bright Modern 3 Bedroom 3 Bathroom Family Home Just Steps From The Lake! Stunningly Upgraded Kitchen With Quartz Counters and Double Sinks, Elegant Backsplash And Top Quality Stainless Steel Appls! Soaring 9Ft Ceilings!! Open Concept Main Floor!! Contemporary Grey Hardwood Floors!! Giant Master W/ Gorgeous Ensuite Bath And Walk-In Closet!! Indoor Access to Garage! Stunning Zebra Blinds! 2020-12-09
This property is off market, which means it's not currently listed for sale or rent on Zillow. This may be different from what's available on other websites or public sources.


