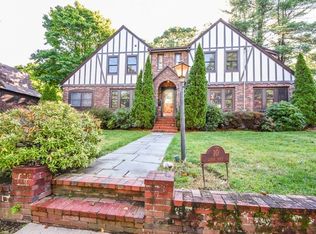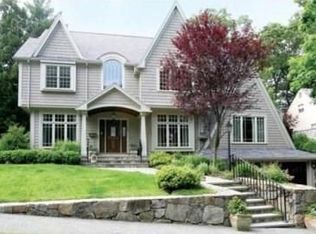Sold for $2,105,000 on 11/01/24
$2,105,000
26 Larch Rd, Newton, MA 02468
4beds
3,189sqft
Single Family Residence
Built in 1927
0.28 Acres Lot
$2,107,200 Zestimate®
$660/sqft
$6,569 Estimated rent
Home value
$2,107,200
$1.94M - $2.30M
$6,569/mo
Zestimate® history
Loading...
Owner options
Explore your selling options
What's special
This Spanish-style Colonial home with fantastic curb appeal is on a tree-lined street in desirable Waban. Through the foyer is an elegant dining room with beautiful wall coverings and board and batten woodwork and a lovely home office. Across the foyer there is a gracious living room with a wood burning fireplace, which leads to a light-drenched sunroom and into a large family room with built-in cabinetry. The eat-in kitchen, a bedroom and powder room complete this floor. On the second level you'll find the primary bedroom with ensuite bath, sitting room, stunning walk-in closet with island and vanity, two additional bedrooms and an office. The finished lower-level has a flexible, spacious bonus room great for a game/tv/play room or workout space. The large landscaped, fenced yard is perfect for gathering family and friends. Updates include Pella windows & new HVAC. Close to Waban center, Starbucks, shops, restaurants, schools, the neighborhood club/pool, the Green Line and highways.
Zillow last checked: 8 hours ago
Listing updated: November 04, 2024 at 08:46am
Listed by:
Deanna Salemme 617-877-7576,
Coldwell Banker Realty - Newton 617-969-2447,
Valerie Wastcoat 617-319-6080
Bought with:
Kathy Kelley
Berkshire Hathaway HomeServices Town and Country Real Estate
Source: MLS PIN,MLS#: 73297878
Facts & features
Interior
Bedrooms & bathrooms
- Bedrooms: 4
- Bathrooms: 3
- Full bathrooms: 2
- 1/2 bathrooms: 1
Primary bedroom
- Features: Bathroom - 3/4, Bathroom - Double Vanity/Sink, Walk-In Closet(s), Flooring - Hardwood
- Level: Second
- Area: 233.84
- Dimensions: 12.58 x 18.58
Bedroom 2
- Features: Closet, Flooring - Hardwood, Balcony - Exterior
- Level: Second
- Area: 164.44
- Dimensions: 13.33 x 12.33
Bedroom 3
- Features: Closet, Flooring - Hardwood
- Level: Second
- Area: 130
- Dimensions: 13.33 x 9.75
Bedroom 4
- Features: Bathroom - Half, Closet, Flooring - Hardwood
- Area: 82.9
- Dimensions: 7.83 x 10.58
Primary bathroom
- Features: Yes
Bathroom 1
- Features: Bathroom - Half, Flooring - Stone/Ceramic Tile, Countertops - Stone/Granite/Solid
- Level: First
Bathroom 2
- Features: Bathroom - Full, Flooring - Stone/Ceramic Tile, Countertops - Stone/Granite/Solid
- Level: Second
Bathroom 3
- Features: Bathroom - 3/4, Flooring - Stone/Ceramic Tile, Countertops - Stone/Granite/Solid
- Level: Second
Dining room
- Features: Flooring - Hardwood, Window(s) - Bay/Bow/Box, Chair Rail, Recessed Lighting, Lighting - Overhead, Decorative Molding
- Level: First
- Area: 178.26
- Dimensions: 12.58 x 14.17
Family room
- Features: Flooring - Hardwood, Recessed Lighting
- Level: First
- Area: 227.81
- Dimensions: 11.58 x 19.67
Kitchen
- Features: Flooring - Stone/Ceramic Tile, Wet Bar, Breakfast Bar / Nook, Recessed Lighting, Stainless Steel Appliances
- Level: First
- Area: 192.29
- Dimensions: 17.75 x 10.83
Living room
- Features: Flooring - Hardwood, French Doors, Recessed Lighting
- Level: First
- Area: 304.21
- Dimensions: 12.25 x 24.83
Office
- Features: Flooring - Hardwood, Window(s) - Bay/Bow/Box, French Doors
- Level: First
- Area: 102.01
- Dimensions: 9.42 x 10.83
Heating
- Central, Baseboard, Natural Gas
Cooling
- Central Air
Appliances
- Laundry: In Basement
Features
- Walk-In Closet(s), Closet/Cabinets - Custom Built, Dressing Room, Recessed Lighting, Office, Sun Room, Sitting Room, Bonus Room, Wet Bar, Internet Available - Unknown
- Flooring: Wood, Tile, Vinyl, Flooring - Hardwood, Flooring - Stone/Ceramic Tile, Laminate
- Doors: French Doors, Storm Door(s)
- Windows: Bay/Bow/Box, Skylight, Insulated Windows, Storm Window(s)
- Basement: Partially Finished,Walk-Out Access,Interior Entry
- Number of fireplaces: 1
- Fireplace features: Living Room
Interior area
- Total structure area: 3,189
- Total interior livable area: 3,189 sqft
Property
Parking
- Total spaces: 4
- Parking features: Attached, Paved Drive, Off Street
- Attached garage spaces: 2
- Has uncovered spaces: Yes
Features
- Patio & porch: Patio
- Exterior features: Patio, Fenced Yard
- Fencing: Fenced/Enclosed,Fenced
Lot
- Size: 0.28 Acres
Details
- Parcel number: S:55 B:003 L:0002,697041
- Zoning: SR2
Construction
Type & style
- Home type: SingleFamily
- Architectural style: Spanish Colonial
- Property subtype: Single Family Residence
Materials
- Foundation: Block
- Roof: Tile
Condition
- Year built: 1927
Utilities & green energy
- Sewer: Public Sewer
- Water: Public
- Utilities for property: for Gas Range
Community & neighborhood
Community
- Community features: Public Transportation, Shopping, Pool, Tennis Court(s), Park, Golf, Medical Facility, Highway Access, House of Worship, Public School, T-Station
Location
- Region: Newton
- Subdivision: Waban
Other
Other facts
- Listing terms: Lease Back
Price history
| Date | Event | Price |
|---|---|---|
| 11/1/2024 | Sold | $2,105,000-6.4%$660/sqft |
Source: MLS PIN #73297878 Report a problem | ||
| 10/16/2024 | Contingent | $2,249,000$705/sqft |
Source: MLS PIN #73297878 Report a problem | ||
| 10/8/2024 | Price change | $2,249,000-4.3%$705/sqft |
Source: MLS PIN #73297878 Report a problem | ||
| 10/2/2024 | Listed for sale | $2,350,000+23.7%$737/sqft |
Source: MLS PIN #73297878 Report a problem | ||
| 6/14/2022 | Sold | $1,900,000+2.8%$596/sqft |
Source: MLS PIN #72972804 Report a problem | ||
Public tax history
| Year | Property taxes | Tax assessment |
|---|---|---|
| 2025 | $17,387 +3.4% | $1,774,200 +3% |
| 2024 | $16,812 +3.5% | $1,722,500 +7.9% |
| 2023 | $16,244 +4.5% | $1,595,700 +8% |
Find assessor info on the county website
Neighborhood: Waban
Nearby schools
GreatSchools rating
- 8/10Angier Elementary SchoolGrades: K-5Distance: 0.5 mi
- 9/10Charles E Brown Middle SchoolGrades: 6-8Distance: 3 mi
- 10/10Newton South High SchoolGrades: 9-12Distance: 3 mi
Schools provided by the listing agent
- Elementary: Angier
- Middle: Brown
- High: Newton South
Source: MLS PIN. This data may not be complete. We recommend contacting the local school district to confirm school assignments for this home.
Get a cash offer in 3 minutes
Find out how much your home could sell for in as little as 3 minutes with a no-obligation cash offer.
Estimated market value
$2,107,200
Get a cash offer in 3 minutes
Find out how much your home could sell for in as little as 3 minutes with a no-obligation cash offer.
Estimated market value
$2,107,200

