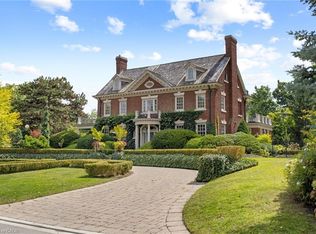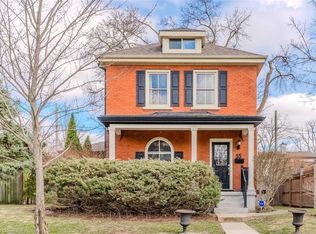Welcome to one of the most desirable streets to live on, this enchanting two-story house offers a charming and warm ambiance, with a design that blends seamlessly into its picturesque surroundings.As you enter through the front door, the main floor is open and inviting. The spacious living area boasts natural light. The well-appointed kitchen, with its modern appliances and ample storage space. Just off the kitchen, you'll find a cozy dining area, and just beyond that a sunken in sunroom.On this level, there is a generously sized bedroom (being used as a dinning room), providing convenient accessibility for those who prefer to avoid stairs. upstairs you'll be greeted by two generously proportioned bedrooms. Additionally, a well-appointed bathroom on this floor and an open flex space for a home office, lounge or kids area. The fully finished basement offers An office/bedroom another family room, bathroom, sauna and Laundry. Beyond the comfort and elegance of the interior, this beautiful home also features a charming rear laneway parking option, ensuring convenience and accessibility. Nestled amongst vibrant foliage and in close proximity to various amenities. 2023-07-10
This property is off market, which means it's not currently listed for sale or rent on Zillow. This may be different from what's available on other websites or public sources.

