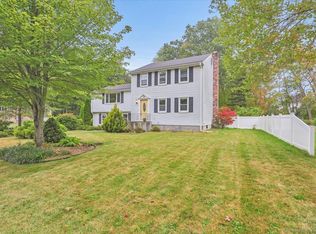PRICE REDUCED...Looking for a home with multiple options of where to spend your time. Come see this NINE room raised ranch style house with main level living room with bay window, eat-in kitchen/ dining area, rear family room with cathedral ceiling, exposed beam, skylights, and slider leading to rear deck. Main level also offers two bedrooms, full bath, and a master bedroom with roughed-in master bath. Looking for a quiet place to get some work done? Check out the lower level study with two built in desks and wall shelves. Or relax to the crackling sound of the fireplace in the lower level family room. Now if that tired you out, don't worry, there is conveniently a forth bedroom just feet away. Lower level also features a full bath with laundry closet and additional space to use as desired. Lower level gives access to two car under house garage and walkout access to backyard. Main floor family room and lower level bedroom consist of electric baseboard heat while rest of house is wet system baseboard heat. Property lot partially located in 100 year flood zone and will need addition flood insurance. Leased Solar panel system attached. Property sold in "as is" condition. Plumbing and natural gas pressure test PASS. Electricity, water, and gas on. Boiler inspection completed and serviced.
This property is off market, which means it's not currently listed for sale or rent on Zillow. This may be different from what's available on other websites or public sources.

