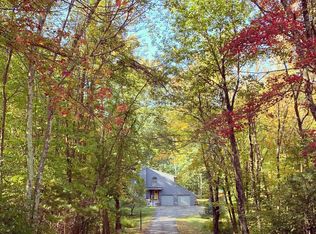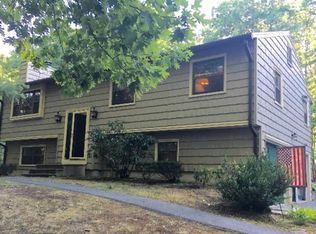Salem sought after Lancaster Farm light and bright 3 bedroom ranch situated on wonderful private lot features open concept living, dining and kitchen with cathedral ceiling and loads of light. Sliders to great 3 season room with bar overlooking patio and yard perfect for those summer nights. 3 great sized bedrooms and full bath round off the first floor. Lower level features large family room and laundry room plus all the plumbing for a 1/2 bath. 2 car garage under with new epoxy floor, irrigation and alarm system completes this meticulously maintained and lovingly cared for home that could be yours. Tons of updates over the years. Close to major highways and shopping. Hot tub was not used in last year sold as is with the property.
This property is off market, which means it's not currently listed for sale or rent on Zillow. This may be different from what's available on other websites or public sources.


