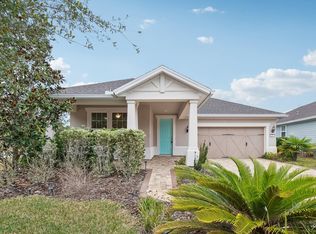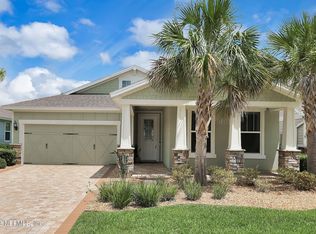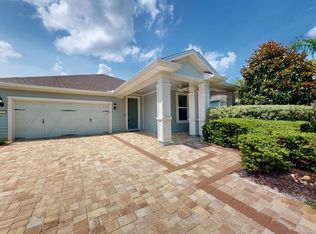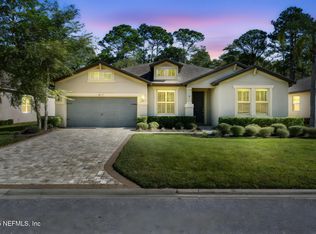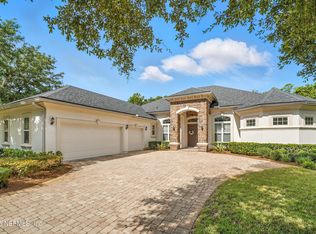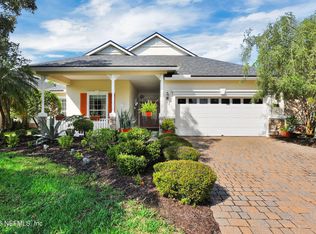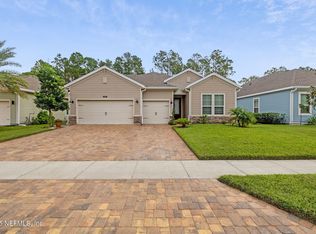Experience luxury living in this stunning two-story home with soaring 9-ft ceilings, 8-ft doors, and an open-concept design. The chef's kitchen boasts designer quartz countertops, upgraded cabinetry, a stylish backsplash, premium KitchenAid appliances, and a wet island—perfect for entertaining. The spacious living and dining areas flow effortlessly, while the screened lanai offers a serene retreat to enjoy Florida's beautiful weather. The backyard has ample space for a pool, creating your private oasis. The owner's suite is tucked away upstairs for privacy, separated by a versatile flex space from the secondary bedrooms, bathrooms, and laundry. Abundant natural light, high-end finishes, surround sound and seamless indoor-outdoor living make this home truly exceptional. 2-car garage w/ epoxy floor. Located in a very desirable community near top-rated schools, shopping, and dining, this home offers both elegance and everyday comfort. Don't miss this opportunity—schedule your tour today The downstairs office (4th bdr) & half-bath & large closet across the hall is perfect for in law visits or working from home. This lovely home is perfect for hosting gatherings of friends and family! Some of the unique benefits include solar roof panels, yard well and pump, water softener, security system, home office nook, walk-in pantry, wood Laminate flooring throughout the entire first floor. Luxury living in Palencia! Enjoy golf, pools, trails, tennis, fitness, dining & more.
Active under contract
$599,000
26 LAKEFRONT Lane, St. Augustine, FL 32095
3beds
2,794sqft
Est.:
Single Family Residence
Built in 2015
8,276.4 Square Feet Lot
$580,600 Zestimate®
$214/sqft
$12/mo HOA
What's special
Screened lanaiWet islandHome office nookAbundant natural lightDesigner quartz countertopsHigh-end finishesVersatile flex space
- 102 days |
- 350 |
- 6 |
Zillow last checked: 8 hours ago
Listing updated: November 13, 2025 at 11:32am
Listed by:
MARILYN GOLDEN 904-687-6439,
INTERNATIONAL GOLF REALTY 904-940-9990
Source: realMLS,MLS#: 2106859
Facts & features
Interior
Bedrooms & bathrooms
- Bedrooms: 3
- Bathrooms: 3
- Full bathrooms: 2
- 1/2 bathrooms: 1
Primary bedroom
- Level: Second
Office
- Level: First
Heating
- Central, Heat Pump, Zoned
Cooling
- Central Air, Zoned
Appliances
- Included: Dishwasher, Disposal, Dryer, Electric Oven, Gas Cooktop, Gas Range, Ice Maker, Microwave, Refrigerator, Tankless Water Heater, Washer, Water Softener Owned
- Laundry: Electric Dryer Hookup, Upper Level, Washer Hookup
Features
- Breakfast Bar, Built-in Features, Ceiling Fan(s), Eat-in Kitchen, Entrance Foyer, Kitchen Island, Pantry, Primary Bathroom - Shower No Tub, Solar Tube(s), Split Bedrooms, Vaulted Ceiling(s), Walk-In Closet(s)
- Flooring: Carpet, Concrete, Laminate, Tile
Interior area
- Total interior livable area: 2,794 sqft
Property
Parking
- Total spaces: 2
- Parking features: Attached, Garage, Garage Door Opener
- Attached garage spaces: 2
Features
- Levels: Two
- Stories: 2
- Patio & porch: Front Porch, Patio, Porch
Lot
- Size: 8,276.4 Square Feet
- Features: Dead End Street, Irregular Lot, Sprinklers In Front, Sprinklers In Rear
Details
- Parcel number: 0724220660
- Zoning description: PUD
Construction
Type & style
- Home type: SingleFamily
- Architectural style: Traditional
- Property subtype: Single Family Residence
Materials
- Frame
- Roof: Metal,Shingle
Condition
- New construction: No
- Year built: 2015
Utilities & green energy
- Sewer: Public Sewer
- Water: Public
- Utilities for property: Cable Available, Electricity Connected, Natural Gas Available, Sewer Connected, Water Connected, Other
Green energy
- Energy efficient items: Windows
Community & HOA
Community
- Security: Security System Owned, Smoke Detector(s)
- Subdivision: Palencia
HOA
- Has HOA: Yes
- Amenities included: Basketball Court, Boat Dock, Children's Pool, Clubhouse, Fitness Center, Golf Course, Jogging Path, Park, Playground, Spa/Hot Tub, Tennis Court(s)
- HOA fee: $138 annually
- HOA name: Palencia POA
- HOA phone: 904-208-4672
Location
- Region: Saint Augustine
Financial & listing details
- Price per square foot: $214/sqft
- Tax assessed value: $520,137
- Annual tax amount: $5,751
- Date on market: 9/3/2025
- Listing terms: Cash,Conventional,FHA,VA Loan
- Road surface type: Asphalt
Estimated market value
$580,600
$552,000 - $610,000
$2,868/mo
Price history
Price history
| Date | Event | Price |
|---|---|---|
| 9/3/2025 | Listed for sale | $599,000-2.6%$214/sqft |
Source: | ||
| 9/1/2025 | Listing removed | $615,000$220/sqft |
Source: | ||
| 5/30/2025 | Price change | $615,000-3.1%$220/sqft |
Source: | ||
| 4/19/2025 | Price change | $634,900-0.6%$227/sqft |
Source: | ||
| 2/18/2025 | Listed for sale | $639,000-8.5%$229/sqft |
Source: | ||
Public tax history
Public tax history
| Year | Property taxes | Tax assessment |
|---|---|---|
| 2024 | $9,463 +3.3% | $514,890 +3% |
| 2023 | $9,163 -3.1% | $499,893 -3.9% |
| 2022 | $9,457 +15.5% | $520,072 +40.6% |
Find assessor info on the county website
BuyAbility℠ payment
Est. payment
$3,749/mo
Principal & interest
$2873
Property taxes
$654
Other costs
$222
Climate risks
Neighborhood: 32095
Nearby schools
GreatSchools rating
- 6/10Palencia Elementary SchoolGrades: PK-5Distance: 0.3 mi
- 9/10Pacetti Bay Middle SchoolGrades: 6-8Distance: 8.3 mi
- 9/10Allen D Nease Senior High SchoolGrades: 9-12Distance: 5.8 mi
Schools provided by the listing agent
- Elementary: Palencia
- Middle: Mill Creek Academy
- High: Allen D. Nease
Source: realMLS. This data may not be complete. We recommend contacting the local school district to confirm school assignments for this home.
- Loading
