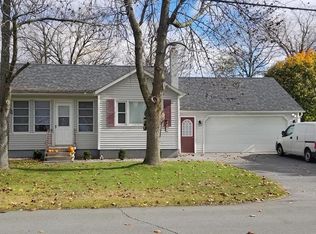Well kept Cape Cod home on dead-end street. Galley style kitchen with wood-mode custom cabinets, dining room has sliding door to deck, spacious living room, master bedroom and utility room (or convert back to 4th bedroom) are all located on the first floor. The second floor offers 2 bedrooms, landing and attic storage. Hardwood floors under carpet. This home offers great curb appeal, good size yard, over-sized 2 car attached garage, and partially finished basement with wet bar, family room, cold storage room, and workshop area. Come take a look today!
This property is off market, which means it's not currently listed for sale or rent on Zillow. This may be different from what's available on other websites or public sources.
