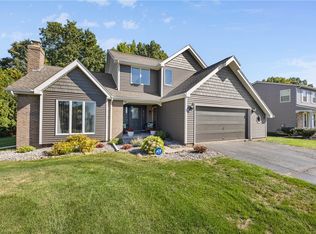Closed
$320,000
26 La Solis Dr, Rochester, NY 14626
3beds
1,662sqft
Single Family Residence
Built in 1987
0.28 Acres Lot
$332,800 Zestimate®
$193/sqft
$2,403 Estimated rent
Home value
$332,800
$313,000 - $353,000
$2,403/mo
Zestimate® history
Loading...
Owner options
Explore your selling options
What's special
Welcome to 26 La Solis Dr! Tucked in a quiet neighborhood in the town of Greece this home is updated inside and out! Step into the freshly painted interior with durable LVT flooring and great natural light beaming from oversized windows. The bright newly renovated kitchen (2021) features granite countertops, soft-close cabinets, stainless steel appliances, and a center island that opens seamlessly to the dining room/family room. Also on the main floor, updated 1/2 bath and separate living rooms for added flexibility. Upstairs youll find 3 bedrooms, and full bath with heated ceramic floors on a programable timer! In the primary bedroom, a hallway nook features a built-in vanity with sink and a walk-in closet perfect for busy mornings. Step outside from the kitchen to a private oasis! The tree-lined and beautifully landscaped yard features an oversized deck perfect for summer dinners, a patio area with pergola, and a firepit surrounded by lush greenery and peaceful vibes. Throughout the yard - a pear tree, fresh strawberries, tomatoes, green peppers, and raspberries. The partially finished basement includes a bonus room—possible home gym, office, movie room, it's a blank slate ready to adapt to your needs! Open House Times: 6/13 5:30–7pm & 6/14 11–1pm **Delayed Negotiations Mon 6/16 @2:00 PM**
Zillow last checked: 8 hours ago
Listing updated: August 05, 2025 at 12:44pm
Listed by:
Tiffany A. Hilbert 585-729-0583,
Keller Williams Realty Greater Rochester
Bought with:
Lindsay O'Brien-Couchman, 10401359871
Howard Hanna
Source: NYSAMLSs,MLS#: R1613536 Originating MLS: Rochester
Originating MLS: Rochester
Facts & features
Interior
Bedrooms & bathrooms
- Bedrooms: 3
- Bathrooms: 2
- Full bathrooms: 1
- 1/2 bathrooms: 1
- Main level bathrooms: 1
Heating
- Gas, Forced Air
Cooling
- Central Air
Appliances
- Included: Dryer, Dishwasher, Gas Cooktop, Gas Oven, Gas Range, Gas Water Heater, Microwave, Refrigerator, Washer, Humidifier
- Laundry: In Basement
Features
- Ceiling Fan(s), Separate/Formal Dining Room, Entrance Foyer, Eat-in Kitchen, Separate/Formal Living Room, Granite Counters, Kitchen Island, Kitchen/Family Room Combo, Living/Dining Room, Other, See Remarks, Sliding Glass Door(s), Convertible Bedroom
- Flooring: Carpet, Luxury Vinyl, Tile, Varies
- Doors: Sliding Doors
- Windows: Thermal Windows
- Basement: Full,Partially Finished,Sump Pump
- Has fireplace: No
Interior area
- Total structure area: 1,662
- Total interior livable area: 1,662 sqft
Property
Parking
- Total spaces: 2
- Parking features: Attached, Garage, Storage, Driveway, Garage Door Opener
- Attached garage spaces: 2
Features
- Levels: Two
- Stories: 2
- Patio & porch: Deck, Open, Patio, Porch
- Exterior features: Blacktop Driveway, Deck, Patio
Lot
- Size: 0.28 Acres
- Dimensions: 82 x 150
- Features: Rectangular, Rectangular Lot, Residential Lot
Details
- Additional structures: Other
- Parcel number: 2628000730200003081000
- Special conditions: Standard
Construction
Type & style
- Home type: SingleFamily
- Architectural style: Colonial
- Property subtype: Single Family Residence
Materials
- Brick, Composite Siding, Copper Plumbing, PEX Plumbing
- Foundation: Block
- Roof: Asphalt,Shingle
Condition
- Resale
- Year built: 1987
Utilities & green energy
- Electric: Circuit Breakers
- Sewer: Connected
- Water: Connected, Public
- Utilities for property: Cable Available, Electricity Connected, High Speed Internet Available, Sewer Connected, Water Connected
Green energy
- Energy efficient items: Appliances
Community & neighborhood
Location
- Region: Rochester
- Subdivision: Renaissance Estates Sec 0
Other
Other facts
- Listing terms: Cash,Conventional,FHA,VA Loan
Price history
| Date | Event | Price |
|---|---|---|
| 7/30/2025 | Sold | $320,000+33.9%$193/sqft |
Source: | ||
| 6/23/2025 | Pending sale | $239,000$144/sqft |
Source: | ||
| 6/17/2025 | Contingent | $239,000$144/sqft |
Source: | ||
| 6/11/2025 | Listed for sale | $239,000+96.1%$144/sqft |
Source: | ||
| 5/17/2001 | Sold | $121,900$73/sqft |
Source: Public Record Report a problem | ||
Public tax history
| Year | Property taxes | Tax assessment |
|---|---|---|
| 2024 | -- | $152,200 |
| 2023 | -- | $152,200 +3.5% |
| 2022 | -- | $147,000 |
Find assessor info on the county website
Neighborhood: 14626
Nearby schools
GreatSchools rating
- NAAutumn Lane Elementary SchoolGrades: PK-2Distance: 0.8 mi
- 3/10Olympia High SchoolGrades: 6-12Distance: 2.5 mi
- 3/10Craig Hill Elementary SchoolGrades: 3-5Distance: 1.2 mi
Schools provided by the listing agent
- District: Greece
Source: NYSAMLSs. This data may not be complete. We recommend contacting the local school district to confirm school assignments for this home.
