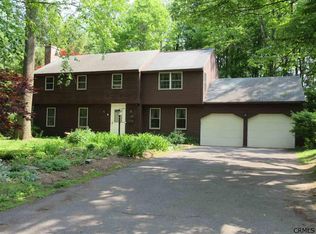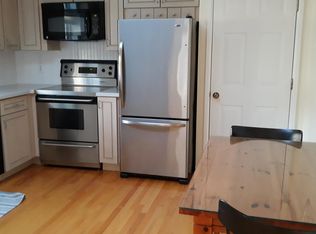Welcome to 26 La Grange Road. Warm and inviting, this center hall colonial is gracious and is situated on a wonderful, spacious lot. Enter in and find lovely hardwood floors throughout, a front-to-back living room with stone fireplace and gorgeous mantle. For summer evenings there are french doors leading to the screened porch with flagstone floor. The kitchen is spacious with lots of cabinets and counter space. The first floor bedroom has full bath which is great for extended stay, or it can be utilized as a den or office. Plenty of room for holidays in the dining room too! Upstairs has three generous bedrooms and a full bath. Two large closets in master bedroom, one of which could easily be converted to a master bath.
This property is off market, which means it's not currently listed for sale or rent on Zillow. This may be different from what's available on other websites or public sources.

