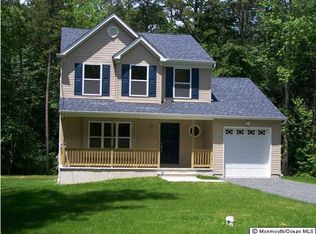CUSTOM BUILT CENTER HALL COLONIAL with wrap around front porch on 1.44 acres. WELCOME, we are glad you came. Grand foyer is 2 stories, open & airy w/ large palladium window. BONUS den / office on the main level. Formal living room, dining room & eat in kitchen. Family Room is a great room to gather, create a play room or create a space to call your own. Full laundry room is on the main level w/ direct access to the garage. Master Suite has a double door entry, BONUS SITTING ROOM and an unbelievable walk in closet. Master bath has double sinks & jacuzzi soaking tub. Bedroom space is great in all rooms. Serene environment surround by nature and privacy. SOLAR PANELS for great monthly savings. Start enjoying time on the wrap around porch, grab a chair & your favorite book. GREAT OPPORTUNITY
This property is off market, which means it's not currently listed for sale or rent on Zillow. This may be different from what's available on other websites or public sources.
