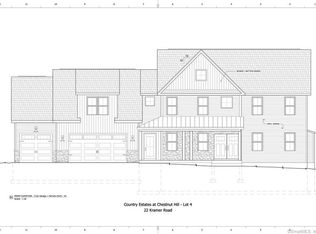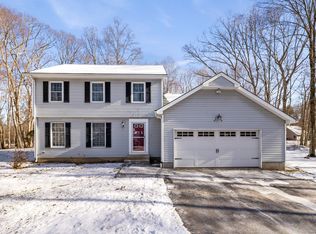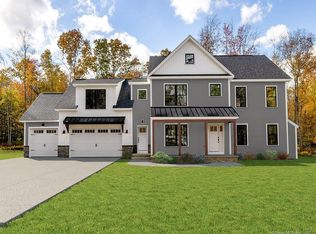Sold for $849,000 on 11/20/25
$849,000
26 Kramer Road, Colchester, CT 06415
4beds
3,014sqft
Single Family Residence
Built in 2025
4.2 Acres Lot
$753,000 Zestimate®
$282/sqft
$4,561 Estimated rent
Home value
$753,000
$693,000 - $821,000
$4,561/mo
Zestimate® history
Loading...
Owner options
Explore your selling options
What's special
A rare opportunity in the Country Estates at Chestnut Hill, a 7 lot subdivision is ready for your dreams & visions to come alive. This 4 bed, 2.5 bath colonial w/ a 3 car garage is set to be started soon. Modern farmhouse style is coupled with rustic accents, thoughtful touches & luxurious amenities to create a one of a kind result. Set on a spacious 4.2 acre lot, & nestled in a quiet country setting. Thoughtful touches include a covered porch, first floor primary suite, first floor laundry room, and first floor office. Natural light pours in from all angles of this 3,014 square foot home creating a bright and airy look & feel, & offering stunning views of the property from every window. The primary suite boasts an oversized master bathroom with tiled shower & soaking tub, as well as double vanities. The spacious basement with high ceilings offers the potential to be finished for extra living space. In the colder months, cozy up to the fireplace in the spacious great room and enjoy views of the fall foliage. The custom wood mantle was created from wooden beams from the original property is a nod to the property's rich history. Buyer to customize finishing touches with allowances for fixtures, appliances, flooring & finishes.
Zillow last checked: 8 hours ago
Listing updated: November 21, 2025 at 06:32am
Listed by:
Cardinal Team At Berkshire Hathaway Home Services New England Properties,
Alexis C. Augello (860)967-1652,
Berkshire Hathaway NE Prop. 860-633-3674
Bought with:
Pauline Webb, RES.0809411
William Raveis Real Estate
Source: Smart MLS,MLS#: 24067683
Facts & features
Interior
Bedrooms & bathrooms
- Bedrooms: 4
- Bathrooms: 3
- Full bathrooms: 2
- 1/2 bathrooms: 1
Primary bedroom
- Level: Main
- Area: 126 Square Feet
- Dimensions: 9 x 14
Bedroom
- Level: Upper
- Area: 168 Square Feet
- Dimensions: 12 x 14
Bedroom
- Level: Upper
- Area: 144 Square Feet
- Dimensions: 12 x 12
Bedroom
- Level: Upper
- Area: 240 Square Feet
- Dimensions: 12 x 20
Primary bathroom
- Level: Main
- Area: 70 Square Feet
- Dimensions: 7 x 10
Bathroom
- Level: Main
- Area: 30 Square Feet
- Dimensions: 5 x 6
Bathroom
- Level: Upper
- Area: 99 Square Feet
- Dimensions: 9 x 11
Dining room
- Level: Main
- Area: 160 Square Feet
- Dimensions: 16 x 10
Great room
- Level: Main
- Area: 306 Square Feet
- Dimensions: 18 x 17
Kitchen
- Level: Main
- Area: 272 Square Feet
- Dimensions: 16 x 17
Loft
- Level: Upper
- Area: 182 Square Feet
- Dimensions: 14 x 13
Office
- Level: Main
- Area: 126 Square Feet
- Dimensions: 9 x 14
Heating
- Forced Air, Propane
Cooling
- Central Air
Appliances
- Included: Allowance, Electric Water Heater
- Laundry: Main Level
Features
- Basement: Full
- Attic: Pull Down Stairs
- Number of fireplaces: 1
Interior area
- Total structure area: 3,014
- Total interior livable area: 3,014 sqft
- Finished area above ground: 3,014
Property
Parking
- Total spaces: 3
- Parking features: Attached
- Attached garage spaces: 3
Lot
- Size: 4.20 Acres
- Features: Few Trees, Wooded, Cul-De-Sac
Details
- Parcel number: 2769944
- Zoning: RU
Construction
Type & style
- Home type: SingleFamily
- Architectural style: Colonial
- Property subtype: Single Family Residence
Materials
- Vinyl Siding
- Foundation: Concrete Perimeter
- Roof: Asphalt
Condition
- To Be Built
- New construction: Yes
- Year built: 2025
Details
- Warranty included: Yes
Utilities & green energy
- Sewer: Septic Tank
- Water: Well
Community & neighborhood
Location
- Region: Colchester
Price history
| Date | Event | Price |
|---|---|---|
| 11/20/2025 | Sold | $849,000$282/sqft |
Source: | ||
| 1/16/2025 | Pending sale | $849,000$282/sqft |
Source: | ||
| 1/9/2025 | Listed for sale | $849,000+13.2%$282/sqft |
Source: | ||
| 7/13/2023 | Listing removed | -- |
Source: | ||
| 2/6/2023 | Listed for sale | $749,900$249/sqft |
Source: | ||
Public tax history
| Year | Property taxes | Tax assessment |
|---|---|---|
| 2025 | $1,448 +4.3% | $48,400 |
| 2024 | $1,388 +5.4% | $48,400 |
| 2023 | $1,317 | $48,400 |
Find assessor info on the county website
Neighborhood: 06415
Nearby schools
GreatSchools rating
- NAColchester Elementary SchoolGrades: PK-2Distance: 2 mi
- 7/10William J. Johnston Middle SchoolGrades: 6-8Distance: 2.2 mi
- 9/10Bacon AcademyGrades: 9-12Distance: 1.3 mi
Schools provided by the listing agent
- High: Bacon Academy
Source: Smart MLS. This data may not be complete. We recommend contacting the local school district to confirm school assignments for this home.

Get pre-qualified for a loan
At Zillow Home Loans, we can pre-qualify you in as little as 5 minutes with no impact to your credit score.An equal housing lender. NMLS #10287.
Sell for more on Zillow
Get a free Zillow Showcase℠ listing and you could sell for .
$753,000
2% more+ $15,060
With Zillow Showcase(estimated)
$768,060

