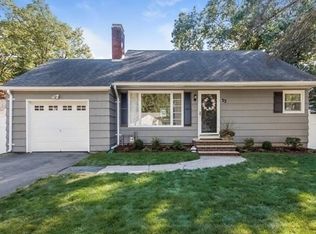Come see this move-in ready large 4 bedroom full dormered Cape in Sixteen Acres. Renovated kitchen highlights ceramic tile floor, granite countertops, satiny cherry wood cabinets and new stainless steel appliances. Heated breezeway is open to the kitchen and could be used as a dining room or family room. Enjoy the added comfort of having central A/C to keep you cool in the summer and a living room fireplace for added warmth in winter. Refinished hardwood floors. Every room freshly painted. New vinyl windows. New interior and exterior doors. New sidewalks. New furnace and hot water heater. New bulkhead. New vinyl plank flooring in finished portion of heated basement. Attached, oversized one-vehicle garage. A stockade fence surrounds the backyard. Home warranty included.
This property is off market, which means it's not currently listed for sale or rent on Zillow. This may be different from what's available on other websites or public sources.
