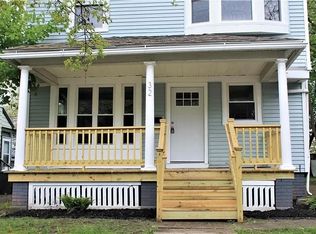Closed
$149,000
26 Kingston St, Rochester, NY 14609
4beds
1,472sqft
Single Family Residence
Built in 1910
5,227.2 Square Feet Lot
$152,100 Zestimate®
$101/sqft
$2,066 Estimated rent
Home value
$152,100
$129,000 - $175,000
$2,066/mo
Zestimate® history
Loading...
Owner options
Explore your selling options
What's special
Exquisitely renovated 4-bed colonial. This home has undergone a complete transformation. Step inside to discover a spacious living room adorned with a decorative electric fireplace. Adjacent to the living room is a formal dining room, perfect for hosting. The heart of the home is the new kitchen, featuring sleek countertops & contemporary cabinetry. Butler's pantry provides extra storage and prep space. 2 new full baths. Throughout the home new recessed lighting illuminates every corner. No detail has been overlooked in the updates, which include a new furnace, water heater, & roof, ensuring years of worry-free living. What sets this property apart is its unique eligibility criteria. Renovated using grant funds, this home is exclusively available to 1st-time, income-qualified buyers. Moreover, assistance with down payments and closing costs is available, making homeownership dreams more attainable than ever before. It's important to note that potential buyers must be approved by the City of Rochester's homeownership program. This program offers support and guidance to ensure that qualified buyers can take advantage of this exceptional opportunity to own a beautifully renovated home
Zillow last checked: 8 hours ago
Listing updated: April 29, 2024 at 09:41am
Listed by:
Octavio Garcia 585-368-7154,
Howard Hanna,
Evelyn Garcia 585-368-7155,
Howard Hanna
Bought with:
Jessica L Owens, 10401346190
R Realty Rochester LLC
Source: NYSAMLSs,MLS#: R1518923 Originating MLS: Rochester
Originating MLS: Rochester
Facts & features
Interior
Bedrooms & bathrooms
- Bedrooms: 4
- Bathrooms: 2
- Full bathrooms: 2
- Main level bathrooms: 1
Bedroom 1
- Level: Second
Bedroom 1
- Level: Second
Bedroom 2
- Level: Second
Bedroom 2
- Level: Second
Bedroom 3
- Level: Second
Bedroom 3
- Level: Second
Bedroom 4
- Level: Second
Bedroom 4
- Level: Second
Basement
- Level: Basement
Basement
- Level: Basement
Dining room
- Level: First
Dining room
- Level: First
Kitchen
- Level: First
Kitchen
- Level: First
Living room
- Level: First
Living room
- Level: First
Heating
- Gas, Forced Air
Appliances
- Included: Exhaust Fan, Electric Water Heater, Range Hood
- Laundry: In Basement
Features
- Separate/Formal Dining Room, Walk-In Pantry
- Flooring: Carpet, Laminate, Varies
- Basement: Full
- Number of fireplaces: 1
Interior area
- Total structure area: 1,472
- Total interior livable area: 1,472 sqft
Property
Parking
- Parking features: No Garage
Features
- Patio & porch: Open, Porch
- Exterior features: Blacktop Driveway
Lot
- Size: 5,227 sqft
- Dimensions: 42 x 119
- Features: Near Public Transit, Residential Lot
Details
- Parcel number: 26140010771000010690000000
- Special conditions: Standard
Construction
Type & style
- Home type: SingleFamily
- Architectural style: Colonial
- Property subtype: Single Family Residence
Materials
- Vinyl Siding, PEX Plumbing
- Foundation: Block
- Roof: Asphalt,Shingle
Condition
- Resale
- Year built: 1910
Utilities & green energy
- Electric: Circuit Breakers
- Sewer: Connected
- Water: Connected, Public
- Utilities for property: Sewer Connected, Water Connected
Green energy
- Energy efficient items: HVAC, Lighting, Windows
Community & neighborhood
Security
- Security features: Security System Leased
Location
- Region: Rochester
- Subdivision: E Main St Homed Assn
Other
Other facts
- Listing terms: Conventional
Price history
| Date | Event | Price |
|---|---|---|
| 4/15/2024 | Sold | $149,000$101/sqft |
Source: | ||
| 2/22/2024 | Pending sale | $149,000$101/sqft |
Source: | ||
| 1/31/2024 | Listed for sale | $149,000+210.4%$101/sqft |
Source: | ||
| 8/4/2022 | Sold | $48,000-3.8%$33/sqft |
Source: | ||
| 5/10/2022 | Pending sale | $49,900$34/sqft |
Source: HUNT ERA Real Estate #R1403901 Report a problem | ||
Public tax history
| Year | Property taxes | Tax assessment |
|---|---|---|
| 2024 | -- | $76,500 +82.1% |
| 2023 | -- | $42,000 |
| 2022 | -- | $42,000 |
Find assessor info on the county website
Neighborhood: Beechwood
Nearby schools
GreatSchools rating
- 3/10School 28 Henry HudsonGrades: K-8Distance: 0.7 mi
- 2/10East High SchoolGrades: 9-12Distance: 0.3 mi
- 4/10East Lower SchoolGrades: 6-8Distance: 0.3 mi
Schools provided by the listing agent
- District: Rochester
Source: NYSAMLSs. This data may not be complete. We recommend contacting the local school district to confirm school assignments for this home.
