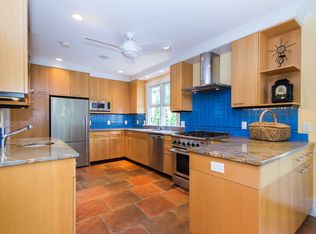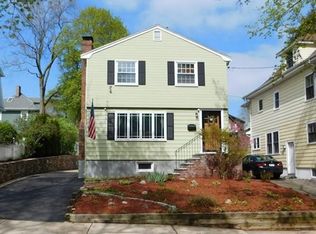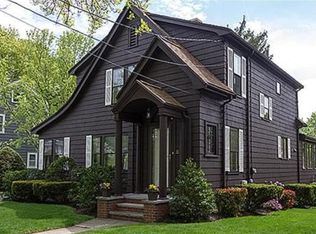Very unique and pretty arbored entrance to this 1930's front-gabled Colonial on a short dead-end street close to everything!. Stepping onto the picturesque wrap-around porch evokes memories of rocking chairs, swings and sipping lemonade on a warm summer afternoon. The moment you step through the front door you are greeted by a wonderful turning staircase with natural wood railings and newel post caps that extend all the way up to the third floor! The entrance foyer charm continues with a period arched doorway leading to the large open kitchen and a double door entry to the well proportioned formal living and dining rooms. Original details include five panel doors, ceiling moldings, dining room double hutches, beautiful doorknobs and much more. Three bedrooms on the second and two more good sized ones on the third. The basement is a real surprise with its painted walls and crisp sealed floors. Steps to Bishop Schl and a short walk to public transportation, bike path and town center!
This property is off market, which means it's not currently listed for sale or rent on Zillow. This may be different from what's available on other websites or public sources.


