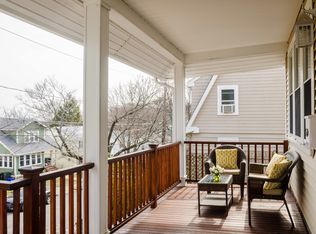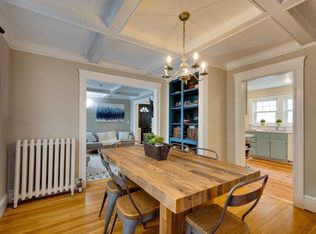Elegant two-level condo converted and updated in 2006 including roof, siding, insulated windows, doors, electricity, plumbing, landscaping, gas heat and central air. Spacious living room leads to your private front balcony with sweeping vista views.Traverse the hall past your first floor bedroom, full bath and into your trendy two-tone kitchen with large slider and island with seating added in 2017. Granite counter tops, stainless steel appliances and cathedral ceiling offset a lovely private rear deck - perfect for your morning coffee or a late night cocktail! Head upstairs to find the third bedroom, master bedroom, en suite bath, and roof deck at the summit of the neighborhood. In unit laundry, 2 car assigned parking, private basement storage, and exclusive use of the off-street front patio complete this dream home! Convenient to Arlington Heights restaurants & shops, MBTA service, Minuteman Bikeway, Reservoir Beach and major transportation routes. A delightful home to move right in!
This property is off market, which means it's not currently listed for sale or rent on Zillow. This may be different from what's available on other websites or public sources.


